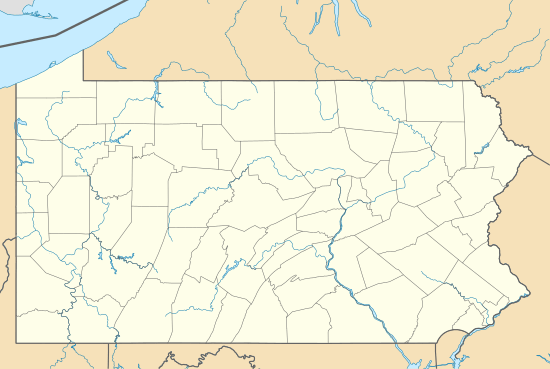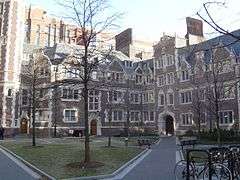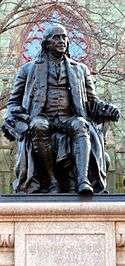University of Pennsylvania Campus Historic District
|
University of Pennsylvania Campus Historic District | |
|
Statue of Benjamin Franklin in front of College Hall | |
   | |
| Location | Roughly bounded by Hamilton Walk, South, 32nd, Walnut, 36th, Spruce, and 39th Sts., Philadelphia, Pennsylvania |
|---|---|
| Coordinates | 39°56′57″N 75°11′40″W / 39.94917°N 75.19444°WCoordinates: 39°56′57″N 75°11′40″W / 39.94917°N 75.19444°W |
| Area | 117 acres (47 ha) |
| Architect | Multiple |
| Architectural style | Late Gothic Revival, Tudor Revival, Romanesque |
| NRHP Reference # | 78002457[1] |
| Added to NRHP | December 28, 1978 |
The University of Pennsylvania Campus Historic District is listed on the National Register of Historic Places as a historic district on the campus of the University of Pennsylvania in Philadelphia, Pennsylvania, eastern USA. It was added to the National Register of Historic Places in 1978.
Contributing properties
The Historic District comprises 28 contributing properties over 117 acres (0.47 km2), including:[2]
- College Hall, Thomas W. Richards, 1871-1872
- Logan Hall, Thomas W. Richards, 1874
- John Harrison (Smith) Chemistry Lab, Collins and Autenreith, 1886
- Furness Library, Furness and Evans, 1888-1891; Duhring Wing, 1914-1915
- Morgan Laboratory of Physics (School of Nursing and Music Building), Cope and Stewardson, 1892
- Wistar Institute, G. W. & W. D. Hewitt 1894; addition, 1897
- University Dormitories including Quadrangle, Cope and Stewardson, 1895-1910
- Houston Hall, William C. Hays and Milton Bennett Medary (under Frank Miles Day), 1895
- University Museum, original design by Wilson Eyre, Cope and Stewardson, and Frank Miles Day, 1895-1899. Additions in 1912 and 1929; new wing designed by Mitchell and Giurgola, 1971
- Dental Hall (in 1915 Fine Arts Building, present-day Hayden Hall), Edgar Viguers Seeler, 1896
- "The Castle" (Tau chapter of Psi Upsilon Fraternity), William D. Hewitt, 1897–99
- Phi Delta Theta (present-day Environmental Studies), Oswald Shelly, 1900
- Towne Building, Cope and Stewardson, 1903
- Franklin Field, Day & Klauder, 1904; Horace Trumbauer, 1925
- Medical School, Cope and Stewardson, 1904, 1928
- Weightman Hall, Frank Miles Day, 1904
- Veterinary School and Hospital, designed by Walter Cope and Emlyn Stewardson, 1906, 1912
- Phi Kappa Sigma fraternity, Bissell and Sinkler, 1910
- Zoological Laboratory (present-day Leidy Laboratory of Biology), Cope and Stewardson, 1910
- Delta Upsilon, L. Kintzing, 1913
- Delta Tau Delta, Bissell and Sinkler, 1914
- Moore School of Electrical Engineering, Erskine and Morris, 1921; renovated by Paul Cret 1926; third story added by Alfred Bendiner in 1940
- Bennett Hall, Stewardson and Page, 1925
- Hutchinson Gym and Palestra, Frank Miles Day and Charles Klauder, 1926, 1928
- Irvine Auditorium, Horace Trumbauer, 1926-1932
- Richards Medical Research Laboratories, Louis Kahn, 1962
Gallery
- College Hall
- The Quad Tower (University Dormitories)
 The Quad Courtyard
The Quad Courtyard- The Quad Dormitories
- The Quad Dormitories
- Hayden Hall
- "The Castle", Psi Upsilon Fraternity
- Fisher-Bennett Hall
 Logan and Houston Halls
Logan and Houston Halls
References
| Wikimedia Commons has media related to Buildings in the University of Pennsylvania. |
- ↑ National Park Service (2009-03-13). "National Register Information System". National Register of Historic Places. National Park Service.
- ↑ Cohen, Madeline L. (1977). "University of Pennsylvania Campus Historic District" (PDF). National Register of Historic Places Inventory and Nomination. Pennsylvania Historical and Museum Commission. Retrieved December 31, 2013.
This article is issued from Wikipedia - version of the 11/26/2016. The text is available under the Creative Commons Attribution/Share Alike but additional terms may apply for the media files.


