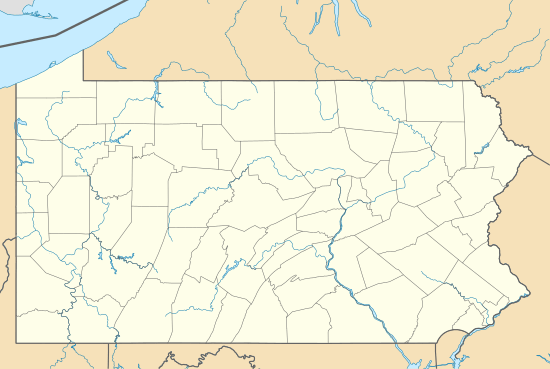Larkin–Belber Building
|
Larkin–Belber Building | |
|
Larkin–Belber Building, April 2010 | |
   | |
| Location | 2200-2218 Arch St., Philadelphia, Pennsylvania |
|---|---|
| Coordinates | 39°57′21″N 75°10′36″W / 39.95583°N 75.17667°WCoordinates: 39°57′21″N 75°10′36″W / 39.95583°N 75.17667°W |
| Area | 1 acre (0.40 ha) |
| Architect | Heckman, C.J.; Rothschild, Leroy B. |
| Architectural style | Early Commercial |
| NRHP Reference # | 03000077[1] |
| Added to NRHP | February 27, 2003 |
Larkin–Belber Building, also known as the Larkin Building and Belber Trunk & Bag Company Building, is a historic light manufacturing loft building located in the Logan Square neighborhood of Philadelphia, Pennsylvania. It was built in 1912-1913, and is a 12-story, reinforced concrete building. The building has 295,360 square feet of floor space.[2]
In 1920 Belber purchases the building. The company hired local architect Leroy Berman Rothschild to place Belber's own stamp on the building. Rothshild designed large rooftop signs placed along the sides of the building. In its architecture as well as its integration of manufacturing, office work, and retail functions, the Belber Building represented a "landmark of twentieth century commerce and industry."
It was added to the National Register of Historic Places in 2003.[1]
References
- 1 2 National Park Service (2010-07-09). "National Register Information System". National Register of Historic Places. National Park Service.
- ↑ "National Historic Landmarks & National Register of Historic Places in Pennsylvania" (Searchable database). CRGIS: Cultural Resources Geographic Information System. Note: This includes Dominic Vitello and George E. Thomas (October 2002). "National Register of Historic Places Inventory Nomination Form: Larkin/Belber Building" (PDF). Retrieved 2012-06-16.

