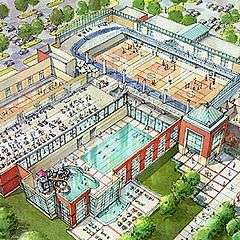Indiana State University Recreational Center
| Student Rec Center | |
|---|---|
 Artist's drawing of the Rec Center | |
| General information | |
| Location | Terre Haute, Indiana |
| Coordinates | 39°28′26″N 87°24′33″W / 39.474002°N 87.409146°WCoordinates: 39°28′26″N 87°24′33″W / 39.474002°N 87.409146°W |
| Construction started | August 2007 |
| Completed | Autumn 2009 (planned) |
| Cost | $24 million |
| Owner | Indiana State University |
| Technical details | |
| Floor area | 107,000 sq. ft. |
| Design and construction | |
| Architecture firm | Hastings & Chivetta Architects, Inc.[1] |
The Student Rec Center at Indiana State University is a building nearing completion on Indiana State's campus in Terre Haute, Indiana.
The rec center will include a three-court gymnasium and a multi-activity court with a durable surface suitable for such activities as soccer and roller hockey. Plans also call for a leisure aquatics facility, jogging track, climbing wall, fitness center, spinning room, two multi-purpose rooms, student lounge, juice bar, and outdoor recreation yard.
References
Indiana State University board approves student rec center plans
This article is issued from Wikipedia - version of the 1/13/2016. The text is available under the Creative Commons Attribution/Share Alike but additional terms may apply for the media files.