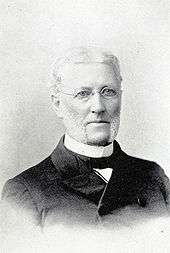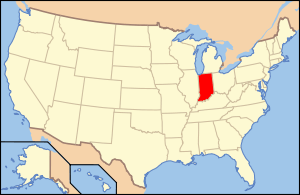Condit House
For other uses, see Condit House (disambiguation).
|
Condit House | |
|
Front and side of the house | |
   | |
| Location | 629 Mulberry St. on Indiana State University campus, Terre Haute, Indiana |
|---|---|
| Coordinates | 39°28′6″N 87°24′32″W / 39.46833°N 87.40889°WCoordinates: 39°28′6″N 87°24′32″W / 39.46833°N 87.40889°W |
| Area | 0.2 acres (0.081 ha) |
| Built | 1860 |
| Architect | Jabez Hedden |
| Architectural style | Italianate |
| NRHP Reference # | 73000023[1] |
| Added to NRHP | April 2, 1973 |

Blackford Condit circa 1894
The Condit House is the Official Residence of the President of Indiana State University. Built in 1860 and bequeathed to the University in 1962, it is the oldest building on the campus. The home, an example of Italianate architecture, was the private home of the Right Reverend Blackford Condit and his family from 1862 until 1962. Condit's youngest daughter, Helen, donated the home to the University upon her death.[2]{
In addition to its role as the Official Residence, it previously served as the University Alumni Center.[3]
The architect was Jabez Hedden and the contractor was Lucien Houriet. It was listed on the National Register of Historic Places in 1973.[1]
References
- 1 2 National Park Service (2009-03-13). "National Register Information System". National Register of Historic Places. National Park Service.
- ↑ "Indiana State Historic Architectural and Archaeological Research Database (SHAARD)" (Searchable database). Department of Natural Resources, Division of Historic Preservation and Archaeology. Retrieved 2016-07-01. Note: This includes Alan C. Rankin (August 1972). "National Register of Historic Places Inventory Nomination Form: Condit House" (PDF). Retrieved 2016-07-01. and Accompanying photographs
- ↑ http://www1.indstate.edu/archives/architecture/buildings/condit/condithouse.htm
This article is issued from Wikipedia - version of the 11/28/2016. The text is available under the Creative Commons Attribution/Share Alike but additional terms may apply for the media files.


