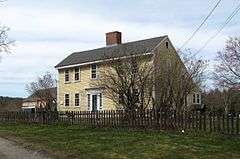Walcott-Whitney House
|
Walcott-Whitney House | |
|
Walcott-Whitney House | |
  | |
| Location | Stow, Massachusetts |
|---|---|
| Coordinates | 42°27′5″N 71°29′10″W / 42.45139°N 71.48611°WCoordinates: 42°27′5″N 71°29′10″W / 42.45139°N 71.48611°W |
| Architect | Unknown |
| Architectural style | Colonial, Other |
| MPS | First Period Buildings of Eastern Massachusetts TR |
| NRHP Reference # | [1] |
| Added to NRHP | March 9, 1990 |
The Walcott-Whitney House is a historic late First Period house at 137 Tuttle Lane in Stow, Massachusetts. It is a 2-1/2 story timber frame house, five bays wide, with a side gable roof, clapboard siding, and a large central chimney. A leanto extends to the rear, giving it a saltbox profile. The front facade is asymmetrical, with a roughly centered entrance that has a Federal period surround of sidelights, pilasters, and entablature with cornice. The house was built c. 1720-30, and is a well-preserved example of the period. It is particularly noted for its well-preserved front staircase.[2]
The house was listed on the National Register of Historic Places in 1990.[1]
See also
References
- 1 2 National Park Service (2008-04-15). "National Register Information System". National Register of Historic Places. National Park Service.
- ↑ "NRHP nomination for Walcott-Whitney House". Commonwealth of Massachusetts. Retrieved 2014-05-05.
This article is issued from Wikipedia - version of the 11/27/2016. The text is available under the Creative Commons Attribution/Share Alike but additional terms may apply for the media files.

