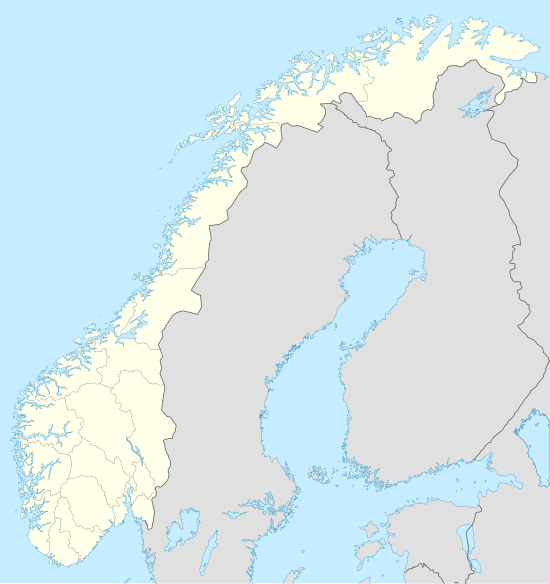Tresfjord Church
| Tresfjord Church | |
|---|---|
| Tresfjord kyrkje | |
|
View of the church | |
 Tresfjord Church Location in Møre og Romsdal  Tresfjord Church Location in Møre og Romsdal | |
| 62°31′30″N 7°07′33″E / 62.5249°N 7.1258°ECoordinates: 62°31′30″N 7°07′33″E / 62.5249°N 7.1258°E | |
| Location |
Vestnes Municipality, Møre og Romsdal |
| Country | Norway |
| Denomination | Church of Norway |
| Churchmanship | Evangelical Lutheran |
| Architecture | |
| Status | Parish church |
| Functional status | Active |
| Architect(s) | Erik Kroken |
| Style | Octagonal |
| Completed | 1828 |
| Specifications | |
| Capacity | 270 |
| Materials | Wood |
| Administration | |
| Parish | Tresfjord |
| Deanery | Indre Romsdal prosti |
| Diocese | Diocese of Møre |
Tresfjord Church (Norwegian: Tresfjord kyrkje) is a parish church in Vestnes Municipality in Møre og Romsdal county, Norway. It is located in the village of Tresfjord. The church is part of the Tresfjord parish in the Indre Romsdal deanery in the Diocese of Møre. The white, wooden, octagonal church was built in 1828 by the architect/master builder Erik Kroken. The church seats about 270 people.[1][2][3]
The building is a log construction. The octagonal shape typical for the area is elongated with sacristy and "armory" (vestibule) added to main octagonal body. The church was renovated by Domenico Erdmann in 1927-1929. In the 1970s wires were installed to support and straighten the building.[4] After substantial repairs in 2006 the structure is now stable without supporting wires.
King and Queen visited the church in 2003.[5]
Interior
The altar frontal above the pulpit dates from the early 14th century. It is an oil painting, 92 by 135 cm. About 30 such medieval frontals exist in Norway, this is the only one not in a museum. The altar frontal is made from pine boards, and the cracks between boards are covered with parchment. There is old norse writings on the parchment which shows that altar frontal was med in Norway. There was also an old carpet, probably a antependium, made from woven wool and linen, this carpet is now kept at Norwegian Museum of Cultural History.[4]
The pulpit is in Renaissance style and was crafted by a local blacksmith in 1687 for the previous church.[4]
The first organ was installed in 1921, previously hymns were sung without instrumental accompaniment. Clocks in the tower are from the 19th century.[4]
Farms with ownership in the church had reserved seats with names painted on the small doors. Women were seated to the left, men to the right where there are still pegs for the men's hats.[4]
The decorations in Tresfjord church are extremely refined and resonate with the architectural ideas of our own time with regard to both simplicity and stringent color use. The church is of wood, reminiscent of a big tent in their uprising and inside is a highly distinctive type, built as a temple tent carried by four pillars. This tent-architecture is accentuated by the light blue-starred loft suspended over the pillars between the whitewashed walls with a frieze under the roof ending downwards with lambreguins, a heavy drapery ornament.
Domenico Erdman[4]
Along the upper part of the wall around the entire nave there is a wide field of rosemaling. Four painted pillars (staves) support the roof. The rafters are decorated with green vines. The ceiling is decorated with blue stars. The interior was restored in 1928 and in 1968 (after leakage). There are five large paintings with biblical motives. Above the chancel there is a large painted rose with Hebrew “Jehova”. The balcony is decorated with Carl XIV Johan’s monogram between two lions.[4]
The interior includes a crucifix, an angel and eucharist figures from an older church (possibly 17th century). There is also a 1738 copy of the bible. A collection box for donations to the poor needs two keys to open. The baptismal font originate from the previous church.[4]
Background
“Sulta kirkje” was mentioned in Trondhjems reformats 1589 (a record of churches and ecclesiastical goods in central and northern Norway). Archival sources suggest that there were two churches in 1600 at Sylte (or Church Sylte as it also known) in Tresfjord district, one new and one old decaying. In 1690 a cruciform wooden church was constructed west of the present building. The tower was relatively tall and centrally located. The walls of this 1690 church were covered in weatherboards. Materials from the 1690 building were reused and some is said to exist in farm buildings in the area. Window glass from 1634 used in the sacristy of the older church, was used in a residential building but is now kept at the museum in Trondheim. The pulpit and some other furniture from the previous church were reused in the present church.[4]
The church and adjacent properties were sold in 1721 and bought back by 84 Tresfjord farmers. Tresfjord municipality bought the farmers’ shares in 1902 and made the church public property.[4]
Construction of the present building began in 1825 and was completed in 1828. Farmers that supplied timber obtained ownership in the church. Substantial construction work was volunteer and unpaid.[4]
Gallery
 Seen eastward. photo: Domenico Erdmann /Riksantikvaren
Seen eastward. photo: Domenico Erdmann /Riksantikvaren Interior.
Interior.
Credit: kirkenorge.no- Seen southward.
See also
References
- ↑ "Tresfjord kyrkje". Kirkesøk: Kirkebyggdatabasen. Retrieved 2013-05-28.
- ↑ "Oversikt over Nåværende Kirker" (in Norwegian). KirkeKonsulenten.no. Retrieved 2013-05-28.
- ↑ "Kyrkjene i Vestnes" (in Norwegian). Vestnes kommune. Retrieved 2013-06-06.
- 1 2 3 4 5 6 7 8 9 10 11 Eidhamar, K. og T. Skeidsvoll (1978): Tresfjord kyrkje 1828-1978. Published by the parish council.
- ↑ VG, 12. juni 2003.
External links
- Tresfjord Church on kunsthistorie.com (History of Art wiki, in Norwegian), more photos.
| Wikimedia Commons has media related to Tresfjord Church. |