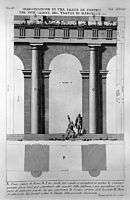Theatre of Marcellus
| Theatre of Marcellus | |
|---|---|
 Theatre of Marcellus (above) | |
| Location | Regione IX Circus Flaminius |
| Built in | 13 BC |
| Built by/for | Julius Caesar Augustus Caesar / Marcus Marcellus |
| Type of structure | Roman theatre (structure) |
| Related |
List of ancient monuments in Rome |
 Theatre of Marcellus | |
The Theatre of Marcellus (Latin: Theatrum Marcelli, Italian: Teatro di Marcello) is an ancient open-air theatre in Rome, Italy, built in the closing years of the Roman Republic. At the theatre, locals and visitors alike were able to watch performances of drama and song. Today its ancient edifice in the rione of Sant'Angelo, Rome, once again provides one of the city's many popular spectacles or tourist sites. Space for the theatre was cleared by Julius Caesar, who was murdered before its construction could begin; the theatre was so far advanced by 17 BC that part of the celebration of the ludi saeculares took place within the theatre; it was completed in 13 BC and formally inaugurated in 12 BC by Augustus.[1]
The theatre was 111 m in diameter and was the largest and most important theatre in Ancient Rome;[2] it could originally hold between 11,000 and 20,000 spectators.[1][2] It was an impressive example of what was to become one of the most pervasive urban architectural forms of the Roman world. The theatre was built mainly of tuff, and concrete faced with stones in the pattern known as opus reticulatum, completely sheathed in white travertine. However, it is also the earliest dateable building in Rome to make use of fired Roman brick, then a new introduction from the Greek world.[3]
The network of arches, corridors, tunnels and ramps that gave access to the interiors of such Roman theatres were normally ornamented with a screen of engaged columns in Greek orders: Doric at the base, Ionic in the middle. It is believed that Corinthian columns were used for the upper level but this is uncertain as the theatre was reconstructed in the Middle Ages, removing the top tier of seating and the columns.[1]
Like other Roman theatres in suitable locations, it had openings through which the natural setting could be seen, in this case the Tiber Island to the southwest. The permanent setting, the scaena, also rose to the top of the cavea as in other Roman theatres.
The theatre fell out of use in the early 4th century and the structure served as a quarry for e.g. the Pons Cestius in 370 AD. However, the statues located inside the building were restored by Petronius Maximus in 421 and the remaining structure still housed small residential buildings. In the Early Middle Ages the theatre was used as a fortress of the Fabii and then at the end of the 11th century (when it was known as templum Marcelli), by Pier Leoni and later his heirs (the Pierleoni). This saved the complex from further destruction. The Savelli held it in the 13th century. Later, in the 16th century, the residence of the Orsini, designed by Baldassare Peruzzi, was built atop the ruins of the ancient theatre. By the 19th century, rises in the street level meant that almost half the ground floor was below it.
Now the upper floors are divided into multiple apartments, and its surroundings are used as a venue for small summer concerts; the Portico d'Ottavia lies to the north west leading to the Roman Ghetto and the Tiber to the south west.
In the 17th century, the English architect Sir Christopher Wren explicitly acknowledged that his design for the Sheldonian Theatre in Oxford was influenced by Serlio's engraving of the Theatre of Marcellus.
 The arcade wall exposed
The arcade wall exposed- Along the arcades
 Appearance in 1575
Appearance in 1575 G.B. Piranesi's etching of a Doric bay
G.B. Piranesi's etching of a Doric bay
References
| Wikimedia Commons has media related to Theatre of Marcellus (Rome). |
- 1 2 3 Leland M. Roth 1993 Understanding Architecture: Its Elements, History and Meaning (Westview Press: Boulder, CO ISBN 0-06-430158-3 and Cassius Dio 53.30.5., pp 230-31
- 1 2 Cartwright, Mark. "Theatre of Marcellus". Ancient History Encyclopedia. Ancient History Encyclopedia Limited. Retrieved 5 November 2013.
- ↑ Blagg, T.F.C., "Brick and tile" section, in "Architecture, 1, a) Religious", section in Diane Favro, et al. "Rome, ancient." Grove Art Online. Oxford Art Online. Oxford University Press, accessed March 26, 2016, subscription required
Coordinates: 41°53′30″N 12°28′45″E / 41.89167°N 12.47917°E