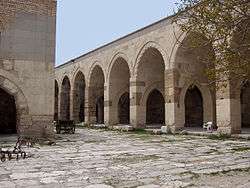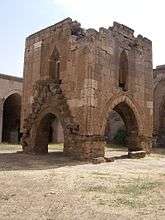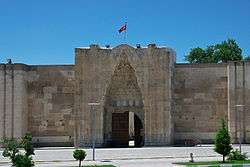Sultan Han
| Sultan Han | |
|---|---|
 Monumental entrance of the Sultan Han | |
| Alternative names | Sultanhanı |
| General information | |
| Type | Caravanserai |
| Architectural style | Seljuk architecture |
| Location | Sultanhanı, Turkey |
| Coordinates | 38°14′52″N 33°32′48″E / 38.247803°N 33.546569°ECoordinates: 38°14′52″N 33°32′48″E / 38.247803°N 33.546569°E |
| Completed | 1229; 1278 |
| Design and construction | |
| Architect | Muhammad ibn Khalwan al-Dimashqi |
Sultan Han is a large 13th-century Seljuk caravanserai located in the town of Sultanhanı, Aksaray Province, Turkey. It is one of the three monumental caravanserais in the neighbourhood of Aksaray and is located about 40 km (25 mi) west of Aksaray on the road to Konya.
History
This fortified structure was built in 1229 (dated by inscription), during the reign of the Seljuk sultan Kayqubad I (r. 1220-1237), by the Syrian architect Muhammad ibn Khalwan al-Dimashqi[1] (Dimashqi meaning from Damascus) along the Uzun Yolu (lit. long road) trade route leading from Konya to Aksaray and continuing into Persia. After it was partially destroyed by a fire, it was restored and extended in 1278 by the governor Seraceddin Ahmed Kerimeddin bin El Hasan during the reign of the sultan Kaykhusraw III. This monumental caravanserai then became the largest in Turkey. It is one of the best examples of Anatolian Seljuk architecture.
Description
The khan is entered at the east, through a pishtaq, a 13-m-high gate made from marble, which projects from the front wall (itself 50 m wide). The pointed arch enclosing the gate is decorated with muqarnas corbels and a geometrically patterned plaiting. This main gate leads into a 44 x 58 m open courtyard that was used in the summer. A similarly decorated archway on the far side of the open courtyard, with a muqarnas niche, joggled voussoirs and interlocking geometric designs, leads to a covered courtyard (iwan), which was for winter use. The central aisle of the covered hall has a barrel-vaulted ceiling with transverse ribs, with a short dome-capped tower over the center of the vault. The dome has an oculus to provide air and light to the hall.
A square stone kiosk-mosque (köşk mescidi), the oldest example in Turkey, is located in the middle of the open courtyard. A construction of four carved barrel-vaulted arches supports the mosque on the second floor. Stables with accommodation above were located in the arcades on both sides of the inner courtyard.
Gallery
 Inner courtyard of the Sultan Han caravanserai
Inner courtyard of the Sultan Han caravanserai Square stone kiosk-mosque of Sultan Han
Square stone kiosk-mosque of Sultan Han.jpg) Dome in caravanserai interior
Dome in caravanserai interior Detail of ornamental stonework on kiosk mosque
Detail of ornamental stonework on kiosk mosque.jpg) Interior niche and door
Interior niche and door Main portal
Main portal
See also
References
- ↑ Kenneth Hayes (2010). "The Wooden Hypostyle Mosques of Anatolia: Mosque- and State-Building under Mongol Suzerainty" (PDF). Middle East Technical University, Ankara, Turkey. p. 133. Retrieved 27 February 2015.
'Alā' al-Dīn Kay Qubād's reign is generally recognized as the height of Seljuk state power.... the new Sultan's architectural agenda... was definitely oriented southward to Syria. Note 23: For example, he employed the Syrian architect Muhammad ibn Khalwan al-Dimashqi to extend the Sultanic mosque in Konya. See Crane, Muslim Patronage in Saljuq Anatolia, 109.
| Wikimedia Commons has media related to Sultan Han. |