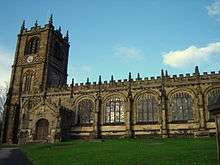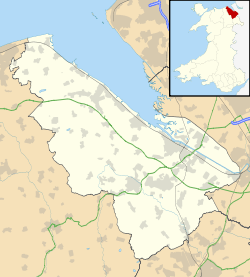St Mary's Church, Mold
| St Mary's Church, Mold | |
|---|---|
 St Mary's Church, Mold, from the south | |
| 53°10′09″N 3°08′35″W / 53.1691°N 3.1430°WCoordinates: 53°10′09″N 3°08′35″W / 53.1691°N 3.1430°W | |
| Location | High Street, Mold, Flintshire |
| Country | Wales |
| Denomination | Anglican |
| Churchmanship | Anglo-Catholic |
| Website | |
| History | |
| Dedication | St Mary the Virgin |
| Architecture | |
| Status | Parish church |
| Functional status | Active |
| Heritage designation | Grade I |
| Designated | 21 June 1953 |
| Architect(s) |
Joseph Turner (tower) Sir George Gilbert Scott Prothero, Phillott and Barnard |
| Architectural type | Church |
| Style | Perpendicular |
| Groundbreaking | c. 1490 |
| Specifications | |
| Materials | Sandstone with lead roofs |
| Administration | |
| Parish | Mold |
| Deanery | Mold |
| Archdeaconry | Wrexham |
| Diocese | St Asaph |
| Province | Church in Wales |
| Clergy | |
| Vicar(s) | Rev K Horswell |
| Curate(s) | Rev Deborah Swann |
| Laity | |
| Organist(s) | Tim Stuart, Phil Knowles |
| Churchwarden(s) | John R Williams, June Taylor |
| Flower guild | Hilary Lawrence |
| Parish administrator | John Nicholas, Treasurer; Judith Johnson, Secretary |
St Mary's Church, Mold is an Anglican church in Flintshire, Wales and a Grade I listed building.[1] It is an active parish church in the deanery of Mold, the archdeaconry of Wrexham and the diocese of St Asaph.[2] The church has historical associations with the Stanley family, Earls of Derby and displays the heraldic symbols of the family.[3] These include the Eagle and Child, which was adopted by the family in the 15th century,[4] and the Three Legs of Man, which relates to the time when the Stanleys were Lords of Mann.[5] Under Fr. Rex Matthias (incumbent) the church has embraced an Anglo-Catholic style of Churchmanship which has increased its congregation and proven very popular.
History
St Mary's Church (grid reference SJ236641) is built on the site of an earlier Norman church which fell into disrepair in the 14th century. This was replaced by a larger church in the 15th century, which in turn became dilapidated. This church, other than its tower, was demolished and the building of the present church began about 1490.[6] The first patron of this building was Lady Margaret Beaufort, Countess of Richmond and Derby, and mother of Henry VII.[3] She died in 1509 and the nave and aisles were not completed until about 1550. After the Reformation two bishops of St Asaph made financial contributions, Robert Wharton and William Hughes. Around this time the rectory of Mold passed to Bisham Priory. The priory was responsible for building the chancel, but this never took place. The chancel arch had been built but it was blocked up and a seven-light window was inserted. In 1674 a clock was purchased and the roof was re-leaded, in 1678 and 1733 new bells were added, in 1729 restoration work took place, and a gallery was added in 1751–52.[6] The west tower was replaced between 1768 and 1773 to a design by the architect Joseph Turner. Hubbard comments that despite its proportions it is "a creditable 18th-century attempt" at reproducing Perpendicular architecture.[3] It is possible that the clerestory was added at this time.[6]
A major restoration was carried out between 1853 and 1856 by Sir George Gilbert Scott. This involved adding a chancel with a three-sided apse.[3] In addition the west gallery was removed, the pews were replaced by carved benches, and a pulpit, lectern and choir stalls were added. A new roof was built over the nave, the organ was moved to the east end of the north aisle and a north porch was added. In 1885 repairs to the stonework were carried out. A further restoration took place in 1911 supervised by the architectural firm Prothero, Phillott and Barnard of Cheltenham; this included the reconstruction of the south porch.[6] The Lady Chapel was restored in 1921 by Sir Thomas G. Jackson. Further restoration work was carried out in the 1950s and again between 1998 and 2001.[7]
PArchitecture
Structure
The main body of the church is built in local Cefn sandstone.[8] Most of the church is Perpendicular in style, although the inner doorway of the south porch is Elizabethan.[3] Its plan consists of a seven-bay nave with a clerestory, a one-bay chancel with a three-sided apse, north and south aisles, a west tower, a north vestry and a south porch.[6] There is much carving on the stonework including processions of animals.[3] The tower has three stages and a battlemented top with crocketed pinnacles at the corner and in the middle of each side. There are stepped corner buttresses and a clock face on the south wall. The aisles also have battlemented parapets with crocketed pinnacles at the tops of the stepped buttresses between the bays. Each bay has a four-light window under a chamfered arch.[6]
Fittings and furniture
The font is dated 1847 and is Perpendicular in style; its cover was made from the fabric of an 18th-century chandelier. The alabaster reredos was designed by John Douglas and made by Hardman & Co. The pews are carved with poppyheads and the pulpit and stalls, dated 1856, were designed by Scott. The fittings in the northeast chapel were designed by Sir Thomas G. Jackson in 1921 as a war memorial, as were both organ cases, which are dated 1923.
Stained glass
The stained glass in the windows was produced by a number of designers and manufacturers who include William Wailes, Clayton and Bell, Lavers and Barraud, Alexander Booker and Burlison and Grylls. One of the windows is to the memory of the painter Richard Wilson who is buried in the churchyard. Other monuments include a brass dated 1602 and a series of cartouches dating from between 1666 and 1757.[3]
Organ
The organ was built in 1973 by the Liverpool firm of organ builders, Rushworth and Dreaper,[9] replacing an earlier organ made by the same firm.[10] It is a locally unusual example of an organ with baroque voicing, and, in place of the usual swell louvres, it features opening doors with carved hinged panels. This organ was rebuilt by Peter Collins in 2008.[11]
Bells
There is a ring of eight bells. Five of these were cast in 1732 by Abraham Rudhall II and three more were added in 2005, cast by Eijsbouts.[12]
See also
References
- ↑ The Parish of Mold, Parish of Mold, retrieved 20 June 2009
- ↑ Deanery of Mold, Church in Wales, retrieved 20 June 2009
- 1 2 3 4 5 6 7 Hubbard, Edward (1986), The Buildings of Wales: Clwyd, London: Penguin, pp. 389–391, ISBN 0-14-071052-3
- ↑ Stanley, Peter, Origin of the Stanley Crest, The House of Stanley from the 12th Century, RootsWeb, retrieved 20 June 2009
- ↑ Kings & Lords of Mann, Isle of Man Government, retrieved 20 June 2009
- 1 2 3 4 5 6 Church of St Mary , Mold, Clwyd-Powys Archaeological Trust, retrieved 20 June 2009
- ↑ A Brief History of Mold Parish Church, Parish of Mold, retrieved 20 June 2009
- ↑ St Mary's Church, Klick Internet Services, retrieved 20 June 2009
- ↑ Flintshire, Mold, St Mary, British Institute of Organ Studies, retrieved 21 June 2009
- ↑ Flintshire, Mold, St Mary, British Institute of Organ Studies, retrieved 21 June 2009
- ↑ Pipe Organ at the Parish Church of St Mary the Virgin, Mold, Flintshire, Wales, Parish of Mold, retrieved 21 June 2009
- ↑ Mold, S Mary, Dove's Guide for Church Bell Ringers, retrieved 21 June 2009
External links
| Wikimedia Commons has media related to St Mary's Church, Mold. |
