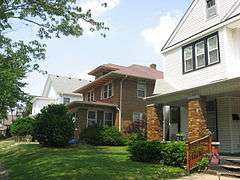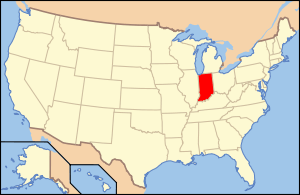South Frankfort Historic District
|
South Frankfort Historic District | |
|
Houses in the South Frankfort Historic District, June 2011 | |
  | |
| Location | Roughly between Walnut St., Prairie Creek, Meredith and Columbia Sts., Frankfort, Indiana |
|---|---|
| Coordinates | 40°16′35″N 86°30′40″W / 40.27639°N 86.51111°WCoordinates: 40°16′35″N 86°30′40″W / 40.27639°N 86.51111°W |
| Area | 36.2 acres (14.6 ha) |
| Architectural style | Late 19th And 20th Century Revivals, Late Victorian |
| NRHP Reference # | 09000422[1] |
| Added to NRHP | June 17, 2009 |
South Frankfort Historic District is a national historic district located at Frankfort, Clinton County, Indiana. The district encompasses 151 contributing buildings and 1 contributing structures in a predominantly residential section of Frankfort. The district developed between about 1875 and 1940, and includes notable examples of Italianate, Queen Anne, Colonial Revival, and Bungalow / American Craftsman style residential architecture. Notable buildings include the Hammersley Building (c. 1940), First Baptist Church (1912-1913), and Masonic Temple (1912).[2]
It was added to the National Register of Historic Places in 2009.[1]
References
- 1 2 National Park Service (2010-07-09). "National Register Information System". National Register of Historic Places. National Park Service.
- ↑ "Indiana State Historic Architectural and Archaeological Research Database (SHAARD)" (Searchable database). Department of Natural Resources, Division of Historic Preservation and Archaeology. Retrieved 2015-08-01. Note: This includes Camille B. Fife and Alan Higgens (n.d.). "National Register of Historic Places Inventory Nomination Form: South Frankfort Historic District" (PDF). Retrieved 2015-09-01. and Accompanying photographs.
This article is issued from Wikipedia - version of the 12/2/2016. The text is available under the Creative Commons Attribution/Share Alike but additional terms may apply for the media files.


