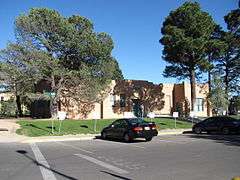Sara Raynolds Hall
|
Sara Raynolds Hall | |
|
Sara Raynolds Hall, May 2010 | |
  | |
| Location |
2001 Central Ave. NE[1] Albuquerque, New Mexico |
|---|---|
| Coordinates | 35°04′53″N 106°37′26″W / 35.08139°N 106.62389°WCoordinates: 35°04′53″N 106°37′26″W / 35.08139°N 106.62389°W |
| Built | 1921 |
| Architect | Edward B. Christy |
| Architectural style | Pueblo Revival |
| NRHP Reference # | 88001544[2] |
| NMSRCP # | 1455 |
| Significant dates | |
| Added to NRHP | September 22, 1988 |
| Designated NMSRCP | July 8, 1988[3] |
Sara Raynolds Hall is a historic building on the University of New Mexico campus in Albuquerque, New Mexico. Completed in 1921, it originally housed the university's home economics department.[4] The building was privately funded by local citizens, including the $16,000 construction cost[5] as well as several thousand dollars worth of equipment. One of the largest donors was Joshua Raynolds, whose mother was the building's namesake.[6]
The building was designed by Edward B. Christy, who was also responsible for the Pueblo style remodeling of Hodgin Hall in 1908. As with nearly all subsequent buildings on campus, Sara Raynolds Hall also employed the Pueblo style. It is a one-story, brick bearing wall structure[7] with a beige stucco exterior. The building was added to the New Mexico State Register of Cultural Properties and the National Register of Historic Places in 1988.[3]
References
- ↑ "UNM Building List by Campus, by Building Name" (PDF). University of New Mexico. Retrieved 20 October 2013.
- ↑ National Park Service (2009-03-13). "National Register Information System". National Register of Historic Places. National Park Service.
- 1 2 "Listed State and National Register Properties" (PDF). New Mexico Historic Preservation Commission. Retrieved 20 October 2013.
- ↑ Annual Catalogue. University of New Mexico. 1921. p. 24.
- ↑ Hooker, Van Dorn (2000). Only in New Mexico: An Architectural History of the University of New Mexico. Albuquerque: UNM Press. p. 312. ISBN 0826321356.
- ↑ Hooker, p. 48.
- ↑ Hooker, p. 47.
