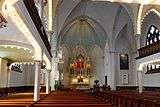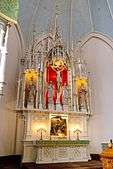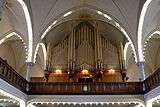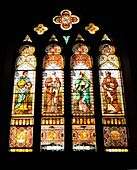Saint John's Evangelical Lutheran Church (Milwaukee, Wisconsin)
|
St. John's Evangelical Lutheran Church Complex | |
|
St. John's Evangelical Lutheran Church | |
| Location |
804--816 W. Vliet St. Milwaukee, Wisconsin |
|---|---|
| Nearest city | Milwaukee |
| Coordinates | 43°2′55.72″N 87°55′19.01″W / 43.0488111°N 87.9219472°WCoordinates: 43°2′55.72″N 87°55′19.01″W / 43.0488111°N 87.9219472°W |
| Built | 1889 |
| Architect |
Herman Paul Schnetzky; Eugene R. Liebert |
| Architectural style | Gothic Revival |
| NRHP Reference # | 92000459 |
| Added to NRHP | May 18, 1992 |
St. John's Evangelical Lutheran Church (Evangelische Luth. St. Johanneskirche) is a church located in Milwaukee, Wisconsin. The complex is listed on the National Register of Historic Places and was designated a Milwaukee Landmark.
Description
St. John's congregation was founded December 4, 1848, by German immigrants and is affiliated with the Wisconsin Evangelical Lutheran Synod (WELS). Members of the church, along with neighboring Trinity Evangelical Lutheran Church and Grace Lutheran, helped seed other Lutheran churches in the area, including St. Peter's.[1] In the 1850s there were discussions to merge St. John's and Trinity, but theological differences prevented the merger.
The church was designed by German born architect Herman Paul Schnetzky, and his understudy Eugene R. Liebert, in Gothic Revival style and built in 1889. As with the Trinity Church building, it features landmark spires of unequal height and is considered to be one of the finest examples of German Lutheran church architecture in the United States. Other parts of the church complex were constructed in Queen Anne architectural style.
The church's organ was first built by Carl Barckhoff in 1890, and was rebuilt and enlarged by Wangerin-Weickhardt in 1919.
The two spires of St. John's rise 127 and 197 feet above Vliet St. The taller steeple houses three bells, weighing more than 6 tons.
Photographs
|
References
- ↑ Jerome Watrous (1909). Memoirs of Milwaukee County. Western Historical Association. p. 351. ISBN 978-1-152-02689-6. Retrieved 18 August 2011.
External links
- Historic Designation Study Report: St. John’s Evangelical Lutheran Church Complex (PDF)
- The Early Years of St. John's, 8th and Vliet, Milwaukee, WI (PDF)
- Half Century Mark Reached. St. Johannes’ Lutheran Church Will Celebrate Its Semicentennial
- Pastor Bading's Jubilee
- St. John's Lutheran Group to Honor Its Founders
- Concert at St. Johannes Church for Visiting Lutheran Delegates
- Rev. John Bading Leaves Field at 84
- Hundreds Attend Funeral Services of the Rev. John Bading at St. John's Lutheran Church
- Rev. Schewe Will Succeed Rev. Brenner
- Future of Church in God's Hands
- Historic American Buildings Survey (Library of Congress)
- German Milwaukee
- Rev. Bading's Church in Milwaukee, Lutheran Witness, November 21, 1890. Page 91, column 2, bottom.
- Drawings Document Old Church
- Wisconsin Historical Society Property Records
- St. John's Celebrates 135th





