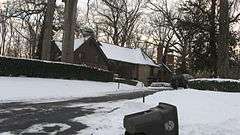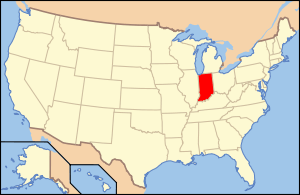Robert M. Feustel House
|
Robert M. Feustel House | |
|
Robert M. Feustel House, January 2014 | |
  | |
| Location | 4101 W. Taylor St., Fort Wayne, Indiana |
|---|---|
| Coordinates | 41°3′52″N 85°11′38″W / 41.06444°N 85.19389°WCoordinates: 41°3′52″N 85°11′38″W / 41.06444°N 85.19389°W |
| Area | 1.3 acres (0.53 ha) |
| Built | 1927 |
| Architect | Meade & Hamilton |
| Architectural style | Tudor Revival |
| NRHP Reference # | 80000049[1] |
| Added to NRHP | November 7, 1980 |
Robert M. Feustel House is a historic home located at Fort Wayne, Indiana. It was built in 1927, and consists of a series of irregularly intersecting two-story, Tudor Revival style hip-roofed masses. It features polygonal chimney stacks, half-timbering with herringbone brick infill, and diagonal projections at the juncture of the wings. It was built by Robert M. Feustel, a locally prominent entrepreneur.[2]:2–3
It was listed on the National Register of Historic Places in 1980.[1]
References
- 1 2 National Park Service (2010-07-09). "National Register Information System". National Register of Historic Places. National Park Service.
- ↑ "Indiana State Historic Architectural and Archaeological Research Database (SHAARD)" (Searchable database). Department of Natural Resources, Division of Historic Preservation and Archaeology. Retrieved 2015-07-01. Note: This includes Craig Leonard (December 1979). "National Register of Historic Places Inventory Nomination Form:Robert M. Feustel House" (PDF). Retrieved 2015-07-01. and Accompanying photographs.
This article is issued from Wikipedia - version of the 12/2/2016. The text is available under the Creative Commons Attribution/Share Alike but additional terms may apply for the media files.


