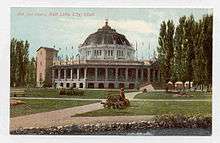Richard K.A. Kletting
Richard Karl August Kletting (July 1, 1858 – September 25, 1943)[1] was an influential architect in Utah. He designed many well-known buildings, including the Utah State Capitol, the Enos Wall Mansion (now a landmark for the LDS Business College), and the original Saltair Resort Pavilion. A number of his buildings survive and are listed on the U.S. National Register of Historic Places including many in University of Utah Circle and the Salt Lake City Warehouse District.
Early life
Kletting was born on July 1, 1858[1] in the Kingdom of Württemberg, Germany[2] and was one of sixteen children. He first decided that he wanted to become an architect when he was fifteen, while working in a stone yard where he cut stone. A year later, he became a junior draftsman on railroad construction work. When Kletting was sixteen he arrived in Paris and learned modern architectural design from a big contracting firm. He left for the United States of America in 1883, when he was twenty five years old. Kletting married a woman named Mary Elizabeth Saaner on 18 May 1905 in San Francisco. Their children were Mary Wilhelmine born 17 August 1906, Walter born 30 November 1907 and Helen Elizabeth born 28 May 1910. All the children were born in Salt Lake City, Utah.
Career
Richard K.A. Kletting was hired as an architect and worked on many Salt Lake City buildings, both residential and commercial. He became a very well known architect in Utah. The University of Deseret was Kletting’s first architectural design commissioned in Salt Lake. It later became known as the University of Utah in 1892. His next commission was the original Saltair resort in 1893, on the south shore of the Great Salt Lake. It stood on over two thousand pilings and posts. It became known for its detailed woodwork and Moorish design. It also featured the world’s largest dance floor. Saltair was a family place that hoped to provide a safe atmosphere for families with the supervision of Church leaders. In 1899 the original historic Salt Palace was built and Richard Kletting was the architect. It had a racing track, a theatre, and a dance hall. The building eventually burnt down on August 29, 1910. In 1912, Kletting was chosen among forty other competing architects to design the Utah State Capitol building in 1912. His design was based on the style of the time of the Renaissance, called Renaissance Revival.[3] Kletting’s design was ultimately selected. Utah granite and Georgia marble were common materials throughout the capitol building. It had a large dome and twenty four columns in its colonnade. The total cost for the project was $2,739,528.
Kletting built many other buildings, including the Mcintyre Building which is claimed to be Utah’s first fire-proof building. The interior was made of metal railings, metal windows and trim, and plaster and marble interior walls and floors.[4] It was constructed for $180,000. It was the first and only “skyscraper” in Utah until two years later, when the Boston and Newhouse Buildings were constructed. Richard Kletting was a well-accomplished architect, but he was also interested in forestry.
Over his career, Kletting had several interns that went on to be successful architects in Utah. Some include Richard C. Watkins, Carl M. Neuhausen, and Leslie S. Hodgson.
Richard Kletting designed many well-known buildings, including the Utah State Capitol and the original Saltair Pavilion in Utah. He designed several other buildings such as the Albert Fisher Mansion and Carriage House, Reed O. Smoot House, Lehi Tabernacle, Riverton Meetinghouse, LeRoy Cowles Building, Utah Commercial and Savings Bank Building, Oquirrh School, Beaver County Courthouse, Henry Dinwoody House, Gibbs-Thomas House, J. R. Allen House, and the original Salt Palace.
Forestry
On February 22, 1897, Richard Kletting organized the first forest reserve in Utah, called the Utah Forestry Association. It helped in the management and preservation of Utah’s forests and mountains. In 1964, Kletting Peak, standing at 12,055 feet, in Summit County, Utah, was named for Richard K.A. Kletting. He died on September 25, 1948 in Salt Lake City, Utah.[1]
Gallery
-

Lehi Tabernacle -

McIntyre Building -

Riverton Meetinghouse -

Beaver County Courthouse (rebuilt) -

Gibbs-Thomas House
Other Works on National Register of Historic Places
- William F. Beer Estate, 181 B St. and 222 4th Ave., Salt Lake City, UT [5]
- Karrick Block, 236 S. Main St., Salt Lake City, UT [5]
- Lollin Block, 238 S. Main St., Salt Lake City, UT [5]
- McIntyre Building, 68-72 S. Main St., Salt Lake City, UT [5]
- New York Hotel, 42 Post Office Pl., Salt Lake City, UT [5]
Works no longer standing
- Lehi Tabernacle
- Riverton Ward Meetinghouse
- First Salt Palace
- Saltair Pavilion
References
- 1 2 3 Gold, Troy W. (1994), "Kletting, Richard Karl August", in Powell, Allan Kent, Utah History Encyclopedia, Salt Lake City, Utah: University of Utah Press, ISBN 0874804256, OCLC 30473917
- ↑ "J. Willard Marriot Library". Richard K. Kletting.
- ↑ Capace, Nancy. "Encyclopedia of Utah". Somerset Publishers, Inc.
- ↑ Roberts, Allen. "Salt Lake City's Architecture". Arcadia Publishing.
- 1 2 3 4 5 National Park Service (2009-03-13). "National Register Information System". National Register of Historic Places. National Park Service.






