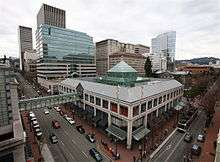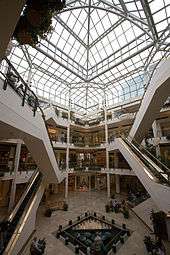Pioneer Place
 | |
| Location | Portland, Oregon |
|---|---|
| Opening date | 1990 (constructed c. 1987-1990) |
| Developer | The Rouse Company |
| Management | General Growth Properties |
| Owner | General Growth Properties |
| No. of stores and services | 100 |
| No. of anchor tenants | 1 |
| Total retail floor area | 369,000 ft² |
| No. of floors | 5 |
| Parking | 200 |
| Public transit access |
|
| Website | pioneerplace.com |
Pioneer Place is an upscale, urban shopping mall in downtown Portland, Oregon. It consists of four blocks of retail, dining, parking, and an office tower named Pioneer Tower. The mall itself is spread out between four buildings, interconnected by skywalks or underground mall sections. The footprint of the entire complex consists of four full city blocks, bisected by SW Yamhill and Fourth, bounded north-south by SW Morrison and Taylor Streets and east-west by SW Third and Fifth Avenues.[1]
History
Pioneer Place I began construction in the late 1980s and opened in 1990. [2]
The development was built in two phases, the names of which are reflected in the names of the two main mall buildings. Pioneer Place I, or The "Atrium Shops"/Zone A, opened in 1990 and was developed with assistance from the Portland Development Commission.[3][4] Pioneer Place II, or The "Rotunda Shops"/Zone B, is located across Fourth Avenue to the east. Construction on Pioneer Place II began in 1998, and at the time was to add 150,000 square feet (14,000 m2) at a cost of around $60 million.[5]
Saks Fifth Avenue closed its store at the mall in 2010, with H&M taking over the portion that had been Sak's men's store later that year.[6] The remaining parts of the Sak's footprint were to be demolished in 2012 to make way for a new Apple Store and a Yard House restaurant.[7]
Amenities

Pioneer Place I sits between MAX Light Rail platforms, and faces the Fifth Avenue section of the Portland Transit Mall. The center has 356,154 square feet (33,087.8 m2) of space[3] and 66 stores. Pioneer Place I and II contain four levels, including a basement level.[1] The top floor of Pioneer Place II houses a Regal Cinemas theater.[1]
Cascades, the food court, is located underground below Pioneer Tower/Zone C, which also connects to a parking garage. That parking garage, located to the south, also contains retail space, home to Tiffany & Co. and a Romano's Macaroni Grill.[1] The northern lower above-ground levels of the block with Pioneer Tower housed Saks Fifth Avenue.
See also
References
- 1 2 3 4 Directory. Pioneer Place. Retrieved 1 September 2012.
- ↑ http://www.brunerfoundation.org/rba/pdfs/1989/03_chapter2-Portland.PDF
- 1 2 Culverwell, Wendy (January 19, 2012). "Changes afoot for Pioneer Place". Portland Business Journal. Retrieved 1 September 2012.
- ↑ "Portland Development Commission chief resigns". Portland Business Journal. May 28, 1997. Retrieved 1 September 2012.
- ↑ Miller, Brian K. (May 17, 1998). "Pioneer Place addition's construction under way". Portland Business Journal. Retrieved 1 September 2012.
- ↑ Balas, Monique (January 14, 2011). "H&M arrives, Movie Gallery sinks". Portland Business Journal. Retrieved 1 September 2012.
- ↑ Culverwell, Wendy (August 30, 2012). "Ex-Saks store to give way to Yard House, Apple". Portland Business Journal. Retrieved 1 September 2012.
External links
![]() Media related to Pioneer Place at Wikimedia Commons
Media related to Pioneer Place at Wikimedia Commons
Coordinates: 45°31′06″N 122°40′38″W / 45.5183°N 122.6773°W