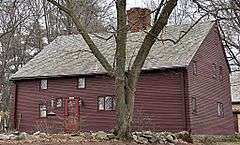Phineas Upham House
|
Phineas Upham House | |
 | |
  | |
| Location | Melrose, Massachusetts |
|---|---|
| Coordinates | 42°26′56″N 71°3′11″W / 42.44889°N 71.05306°WCoordinates: 42°26′56″N 71°3′11″W / 42.44889°N 71.05306°W |
| Built | 1703 |
| Architect | Unknown |
| Architectural style | Colonial, Other |
| MPS | First Period Buildings of Eastern Massachusetts TR |
| NRHP Reference # | [1] |
| Added to NRHP | March 9, 1990 |
The Phineas Upham House is a historic First Period house at 255 Upham Street in Melrose, Massachusetts. The house's construction date is claimed by some local historians to be c. 1703, not long after Phineas Upham married. However, other evidence suggests that this house was actually built by Phineas Upham for his son Amos, and would thus date to the late 1730s instead. The house is a 2.5 story timber frame house, three bays wide and two deep, with an off-center entrance and a centered chimney. It probably began as a simple two-bay house and was extended later in the 18th century with the addition of the third bay. The rear of the house was also originally a single story (giving the house a saltbox appearance), but the roof was raised to a full two stories in the late 18th/early 19th century.[2]
The house remained in Upham family hands until the early 20th century. Its last occupant moved out in 1907, and in 1913 it was purchased by the Melrose Historical Society and restored. The Upham Family Association assumed ownership of the property in 1940, and open it to the public two days each year.[3]
The house was added to the National Register of Historic Places in 1990.[1]
See also
References
- 1 2 National Park Service (2008-04-15). "National Register Information System". National Register of Historic Places. National Park Service.
- ↑ "NRHP nomination for Phineas Upham House". Commonwealth of Massachusetts. Retrieved 2014-02-26.
- ↑ "Upham House: 1870s". Upham Family Association. Retrieved 2014-02-26.
