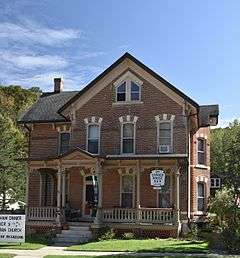Peter Stauer House
|
Peter Stauer House | |
 | |
  | |
| Location |
629 Main St. McGregor, Iowa |
|---|---|
| Coordinates | 43°01′06.5″N 91°10′55.3″W / 43.018472°N 91.182028°WCoordinates: 43°01′06.5″N 91°10′55.3″W / 43.018472°N 91.182028°W |
| Area | less than one acre |
| Built | 1882 |
| Architect | Elias White Hale Jacobs |
| Architectural style | Late Victorian |
| NRHP Reference # | 03000914[1] |
| Added to NRHP | September 13, 2003 |
The Peter Stauer House is a historic building located in McGregor, Iowa, United States. Completed in 1882, it is a two-story brick structure that features stone details, an attached frame wing on the back, a cross gable roof, and a wooden porch. The house was designed by local architect Elias White Hale Jacobs in the Queen Anne style. It was owned consecutively by two prominent McGregor businessmen, Peter Stauer and J. A. Ramage.[2] The house was listed on the National Register of Historic Places in 2003.[1]
References
- 1 2 National Park Service (2009-03-13). "National Register Information System". National Register of Historic Places. National Park Service.
- ↑ Patrica A. Eckhardt. "Peter Stauer House" (PDF). National Park Service. Retrieved 2016-10-07. with photos
This article is issued from Wikipedia - version of the 12/2/2016. The text is available under the Creative Commons Attribution/Share Alike but additional terms may apply for the media files.