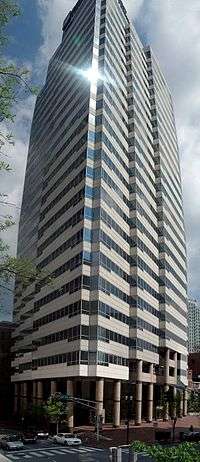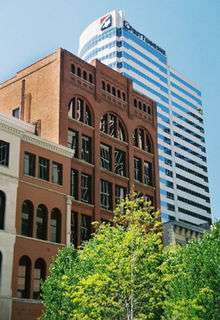Nashville City Center
| Nashville City Center | |
|---|---|
 | |
| General information | |
| Type | Office |
| Location |
511 Union Street Nashville, Tennessee United States |
| Coordinates | 36°09′50″N 86°46′54″W / 36.1639°N 86.7817°WCoordinates: 36°09′50″N 86°46′54″W / 36.1639°N 86.7817°W |
| Completed | 1988 |
| Owner | Paramenter Realty Partners |
| Height | |
| Roof | 402 ft (123 m) |
| Technical details | |
| Floor count | 27 |
| Floor area | 480,449 sq ft (44,635.2 m2) |
| Lifts/elevators | 11 |
| Design and construction | |
| Architect | The Stubbins Associates, now KlingStubbins |
| Structural engineer | Stanley D. Lindsey and Associates, Ltd. |
Nashville City Center is a 26 story office tower that was designed by Gresham, Smith & Partners in Nashville. In August 2008, the tower was sold to Miami-based Parmenter Realty Partners for $84 million opening up the possibility the second phase of this project, Nashville City Center II, would begin. Tenants include First Tennessee bank, the Tennessee Administrative Office of the Courts, and Gresham, Smith & Partners.[1]

See also
References
External links
This article is issued from Wikipedia - version of the 11/21/2016. The text is available under the Creative Commons Attribution/Share Alike but additional terms may apply for the media files.