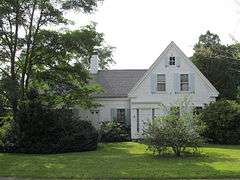Lemuel B. Chase House
|
Lemuel B. Chase House | |
|
Lemuel B. Chase House | |
   | |
| Location | Barnstable, Massachusetts |
|---|---|
| Coordinates | 41°38′21″N 70°18′14″W / 41.63917°N 70.30389°WCoordinates: 41°38′21″N 70°18′14″W / 41.63917°N 70.30389°W |
| Built | 1820 |
| Architect | Unknown |
| Architectural style | Greek Revival |
| MPS | Barnstable MRA |
| NRHP Reference # | [1] |
| Added to NRHP | March 13, 1987 |
The Lemuel B. Chase House is a historic house at 340 Scudder Avenue in Barnstable, Massachusetts. The 1-3/4 story wood frame house was built sometime in the 1820s, and is a well-preserved side-hall entry Greek Revival house with a 1-1/2 story wing. It has wide corner boards supporting a fascia with dentil moulding. The main entry is flanked by sidelight windows and pilasters supporting a full entablature; a side entrance in the wing is similarly styled except for the windows.[2]
The house was listed on the National Register of Historic Places in 1987.[1]
See also
References
- 1 2 National Park Service (2008-04-15). "National Register Information System". National Register of Historic Places. National Park Service.
- ↑ "MACRIS inventory record for Lemuel B. Chase House". Commonwealth of Massachusetts. Retrieved 2014-04-17.
This article is issued from Wikipedia - version of the 11/26/2016. The text is available under the Creative Commons Attribution/Share Alike but additional terms may apply for the media files.

