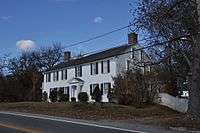Joseph Smith House
|
Joseph Smith House | |
|
Historic American Buildings Survey photo, unknown date | |
  | |
| Location | North Providence, Rhode Island |
|---|---|
| Coordinates | 41°51′22″N 71°27′0″W / 41.85611°N 71.45000°WCoordinates: 41°51′22″N 71°27′0″W / 41.85611°N 71.45000°W |
| Built | 1705 |
| Architect | Unknown |
| Architectural style | Other |
| NRHP Reference # | 78000009 [1] |
| Added to NRHP | November 28, 1978 |
The Joseph Smith House is a historic house at 109 Smithfield Road in North Providence, Rhode Island. It is a 2-1/2 story wood frame house, six bays wide, with a shed-style addition to the rear giving it a saltbox appearance. The oldest portion of this house, built c. 1705 is a classical Rhode Island stone ender house, whose large chimney has since been completely enclosed in the structure. The lower levels of this chimney are believed to predate King Philip's War (1675-6), when the previous house was burned. The 1705 house was built by Joseph Smith, grandson of John Smith, one of Rhode Island's first settlers. It was greatly enlarged in 1762 by Daniel Jenckes, a judge from a prominent Rhode Island family, for his son, and was for many years in the hands of Jenckes descendants. The house is the only known surviving stone ender in North Providence.[2]
The house was listed on the National Register of Historic Places in 1978.[1]
See also
References
- 1 2 National Park Service (2007-01-23). "National Register Information System". National Register of Historic Places. National Park Service.
- ↑ "NRHP nomination for Joseph Smith House" (PDF). National Park Service. Retrieved 2014-11-12.
External links
| Wikimedia Commons has media related to Joseph Smith House. |
- Joseph Smith House, 109 Cushing Street, North Providence, Providence, RI at the Historic American Buildings Survey (HABS)

