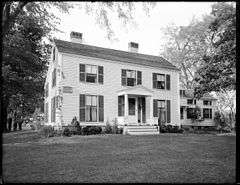John Mason House (Lexington, Massachusetts)
|
John Mason House | |
|
John Mason House in 1930 | |
  | |
| Location | Lexington, Massachusetts |
|---|---|
| Coordinates | 42°26′28″N 71°12′54″W / 42.44111°N 71.21500°WCoordinates: 42°26′28″N 71°12′54″W / 42.44111°N 71.21500°W |
| Area | 3.7 acres (1.5 ha) |
| Built | 1715 |
| Architect | Unknown |
| Architectural style | Colonial, Other |
| MPS | First Period Buildings of Eastern Massachusetts TR |
| NRHP Reference # | [1] |
| Added to NRHP | March 9, 1990 |
The John Mason House is an historic First Period house on 1303 Massachusetts Avenue in Lexington, Massachusetts. It is a 2-1/2 story wood frame structure, its main block three bays wide, with a side gable roof, clapboard siding, and two chimneys set behind the roof ridge. A leanto section to the rear gives it a saltbox profile, and an ell extends to the right. The oldest portion of the house, a three-bay portion of its main block, was built c. 1715. The building has been repeatedly extended and altered over the years. John Mason, its builder, was a prominent local citizen.[2]
The house was listed on the National Register of Historic Places in 1990.[1]
See also
References
- 1 2 National Park Service (2008-04-15). "National Register Information System". National Register of Historic Places. National Park Service.
- ↑ "NRHP nomination for John Mason House". Commonwealth of Massachusetts. Retrieved 2014-04-07.
This article is issued from Wikipedia - version of the 11/26/2016. The text is available under the Creative Commons Attribution/Share Alike but additional terms may apply for the media files.

