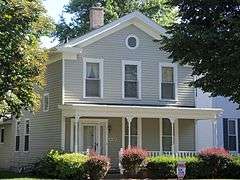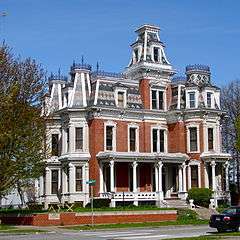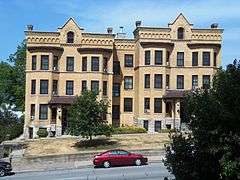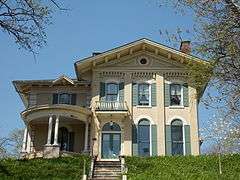John Lippincott House
|
John Lippincott House | |
 | |
  | |
| Location |
2122 W. 3rd St. Davenport, Iowa |
|---|---|
| Coordinates | 41°31′21″N 90°36′36″W / 41.52250°N 90.61000°WCoordinates: 41°31′21″N 90°36′36″W / 41.52250°N 90.61000°W |
| Built | 1870 |
| Architectural style | Greek Revival |
| MPS | Davenport MRA |
| NRHP Reference # | 83004527 [1] |
| Added to NRHP | July 7, 1983 |
The John Lippincott House is located in the West End of Davenport, Iowa, United States. It has been listed on the National Register of Historic Places since 1983.[1]
History
John Lippincott built this after the conclusion of the American Civil War. He did not list an occupation for himself instead he said he was a capitalist.[2]
Architecture
The house is an example of a popular form found in the city of Davenport: two-story, three–bay front gable, with an entrance off center and a small attic window below the roof peak.[3] This house has the suggestion of a classical pediment, which is accomplished by bringing the roof eaves and cornice partway across the front.[4] A small columned porch with a pediment completes the front. Another architectural element to the house is a bay window that is featured toward the back on the east side of the house.
References
- 1 2 National Park Service (2009-03-13). "National Register Information System". National Register of Historic Places. National Park Service.
- ↑ Martha Bowers, Marlys Svendsen-Roesler. "John Lippincott House" (PDF). National Park Service. Retrieved 2014-11-03.
- ↑ Svendsen, Marls A., Bowers, Martha H (1982). Davenport where the Mississippi runs west: A Survey of Davenport History & Architecture. Davenport, Iowa: City of Davenport. pp. 2–10.
- ↑ Svendsen, 2-3


