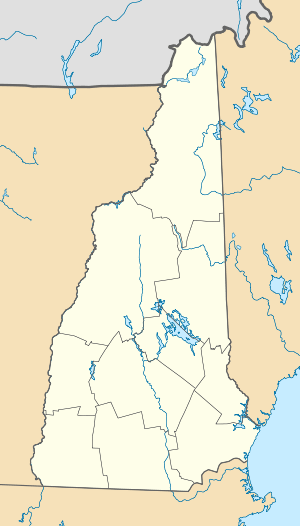John Hart House (Portsmouth, New Hampshire)
|
John Hart House | |
 | |
  | |
| Location | The Hill, Portsmouth, New Hampshire |
|---|---|
| Coordinates | 43°4′44″N 70°45′41″W / 43.07889°N 70.76139°WCoordinates: 43°4′44″N 70°45′41″W / 43.07889°N 70.76139°W |
| Area | 0 acres (0 ha) |
| Built | 1835 |
| Architectural style | Greek Revival, Late Victorian, Federal |
| NRHP Reference # | 72000082[1] |
| Added to NRHP | November 14, 1972 |
The John Hart House is a historic house in Portsmouth, New Hampshire. It is located on The Hill, a cluster of closely spaced houses south of Deer Street, some of which were relocated there during a road widening project. When first built in the mid-18th century, this house was a two story wood frame structure. Early in the 18th century a third floor was added, and it was given extensive Federal style treatment. These alterations included the replacement of original Georgian windows with long windows with eared surrounds. In the 1830s the Greek Revival portico was added, and Victorian fireplaces were also added.[2]
The house was listed on the National Register of Historic Places in 1972.[1]
See also
References
- 1 2 National Park Service (2010-07-09). "National Register Information System". National Register of Historic Places. National Park Service.
- ↑ "NRHP nomination for John Hart House" (PDF). National Park Service. Retrieved 2014-06-19.
This article is issued from Wikipedia - version of the 11/30/2016. The text is available under the Creative Commons Attribution/Share Alike but additional terms may apply for the media files.
