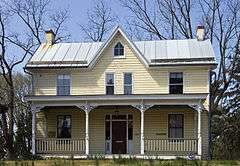James K.P. Wolfe House
|
James K.P. Wolfe House | |
 | |
  | |
| Location | 1201 Motter Ave., Frederick, Maryland |
|---|---|
| Coordinates | 39°25′49.19″N 77°24′37.45″W / 39.4303306°N 77.4104028°WCoordinates: 39°25′49.19″N 77°24′37.45″W / 39.4303306°N 77.4104028°W |
| Area | less than one acre |
| Built | 1889 |
| Architectural style | Late Gothic Revival |
| NRHP Reference # | 02001582[1] |
| Added to NRHP | December 27, 2002 |
The James K.P. Wolfe House is a historic home in Frederick, Maryland. It is a two-story, frame, single hall plan, Victorian period farmhouse with Gothic Revival-style detailing. It is a late-19th century example of the Maryland Piedmont farmhouse. The dwelling was built in 1889 by the Wolfe family, who owned the property until 1936.[2]
It was listed on the National Register of Historic Places in 2002.[1]
References
- 1 2 National Park Service (2010-07-09). "National Register Information System". National Register of Historic Places. National Park Service.
- ↑ Kirsten G. Peeler (June 2002). "National Register of Historic Places Registration: James K.P. Wolfe House" (PDF). Maryland Historical Trust. Retrieved 2016-01-01.
External links
- James K.P. Wolfe House, Frederick County, including photo in 2002, at Maryland Historical Trust
This article is issued from Wikipedia - version of the 11/27/2016. The text is available under the Creative Commons Attribution/Share Alike but additional terms may apply for the media files.

