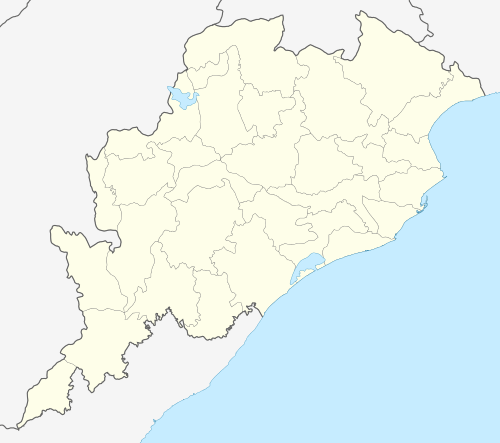Gandhi Garabadu Precinct Vishnu Temple
| Gandhi Garabadu Precinct Vishnu Temple | |
|---|---|
 Gandhi Garabadu Precinct Vishnu Temple Location in Orissa | |
| Geography | |
| Coordinates | 20°14′27″N 85°50′12″E / 20.24083°N 85.83667°ECoordinates: 20°14′27″N 85°50′12″E / 20.24083°N 85.83667°E |
| Country | India |
| State | Orissa |
| Location | Bhubaneswar |
| Culture | |
| Primary deity | lord Vishnu |
| Architecture | |
| Architectural styles | Kalingan Style (Kalinga Architecture) |
| History and governance | |
| Date built | 12-13th century A.D. |
Gandhi Garabadu Precinct Vishnu Temple(Odia: ଗାନ୍ଧୀ ଗରାବଡୁ ବିଷ୍ଣୁ ମନ୍ଦିର) is a Vishnu temple is located in the Gandhi Garabadu Precinct, Old Town, Bhubaneswar. It is on the right side of the temple road branching from Garej Chowk to Lingaraj temple. It is about 70 metres east of Lingaraja, 200 metres south of Ananta Vasudeva temple and about 30 metres south-east of Depada-hara tank. The temple is facing towards the west. The garbhagriha of the temple is empty. But the cult icons on the outer walls and the dvarapalas in the doorjamb suggest that the temple was originally dedicated to Lord Vishnu. The temple is made of ochre and grey sandstone. The sanctum is 0.26 metres below the present ground level.
The temple
The temple is from the 12th–13th century AD with fivefold mouldings, arrangement of rekha angasikharas like Rajarani, and the arrangements of consorts of dikpalas on the upara jangha.
Significance
Historic significance: Local people ascribed the temple to the Kesaris. But the architectural features conform to the Gangas.
Physical description
i) Surrounding: This temple situated within the eastern end of Gandhi Garabadu precinct and north of Kartikesvara Siva temple.
ii) Orientation: The temple is facing towards west.
iii) Architectural features (Plan and Elevation): On plan, the temple has a square vimana measuring 6.85 metres with a frontal porch of 0.65 metres. The cella measures 2.73 square metres. It is a pancharatha temple as distinguished by a central raha and pairs of anuratha and kanika pagas on either sides of the raha. On elevation, the vimana is of rekha order that measures 10.83 metres in height from pabhaga to the kalasa. From bottom to top the temple has a bada, gandi and mastaka. With fivefold divisions of the bada the temple has a panchanga bada measuring 3.38 metres in height. At the bottom the pabhaga has five base mouldings that measures 0.75 metres in height but the khura is buried.Jangha measures 0.75 metres, bandhana consists of three mouldings measures 0.28 metres and baranda measurings 0.85 metres has thick of five mouldings. The gandi measures 5.45 m'trs in height is decorated with a series of miniature rekha deul in all side above the pagas. The mastaka measuring 2.00 metres has components like beki, amlaka, khapuri and kalasa is broken.
iv) Raha niche and parsva devatas: The raha niches, measuring 1.00 metres x 0.45 metres X 0.26 metres in height, width and depth, are all empty. The raha niches are a set of tala garvika mouldings. The niches on either side are flanked by a pair of octangular pilasters on either side. The space in between the pilasters are occupied by graceful salabhanjika. The talajangha houses dikpalas in the niches of kanika paga and 'nayikas in the niches of the anuratha pagas, whereas the upara jangha kanika pagas house the dikpalikas (female counterparts of the dikpalas) and erotic sculptures in the anuratha niches.
v) Decorative features:
Doorjambs: The doorjambs are carved with three vertical bands of lata sakha, puspa sakha and patra sakha from exterior to interior. The lintel is broken. At the base of the doorjambs there are dvarapala niches on either side. Both the dvarapalas hold bow in their left hand and parasu in their right hand.
Lintel: The Navagraha architrave measuring 1.98 metres is carved with the traditional navagrahas, each within a niche and seated in padmasana. Among the grahas, ketu is not clearly visible because of erosion and obliterations.
vi) Building material: Ochre and grey sand stone.
vii) Construction techniques: Dry masonry.
viii) Style: Kalingan
State of preservation
Good/Fair/ Showing Signs of Deterioration/Advanced: Raha paga of the western wall has cracked up to the bisama that facilitates seepage of water into the Sanctum.
Condition description
i) Signs of distress: Kalasa is missing. The carvings in the exterior wall are heavily weathered due to rain water and poor quality of stone and poor maintenance.
ii) Structural problems: The khura portion of the pabhaga is buried and cracks are seen in raha paga.
iii) Repairs and Maintenance: The temple was repaired by the Orissa State Archaeology during X and XI Finance Commission Award.
Threats to the property
Conservation Problem and Remedies: Though the monument is important from architectural and art point of view it is in a state of gross neglect. Because of unwarranted encroachments from all sides it is not easily accessible and even difficult for viewing. Alternative and independent approach may be provided for public viewing. The temple is a near cousin of Rajarani in terms of its architectural features and decorations.
Detached Sculptures: An Udyota simha, a broken fragment of the raha pagas of western wall are found just in front of the entrance to the temple.
Compound Wall: The monument may be made independent of Gandhi Garabadu and Narayana Mohapatra who claims joint ownership by laying common compound wall across the middle of the temple, thereby dividing the monument into two halves.
See also
Reference notes
- http://ignca.nic.in/asi_reports/orkhurda063.pdf
- http://ignca.nic.in/asp/all.asp?projectid=orkhr0630001
- Pradhan Dr. Sadasiba.Lesser Known Monuments of Bhubaneswar (ISBN 81-7375-164-1)