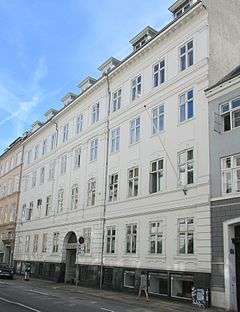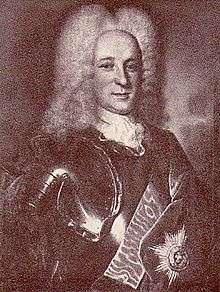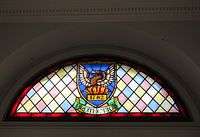Danneskiold-Laurvig Mansion
| Danneskiold-Laurvig Mansion | |
|---|---|
| Danneskiold-Laurvigs Palæ | |
 | |
| General information | |
| Architectural style | Rococo |
| Location | Copenhagen |
| Country | Denmark |
| Coordinates | 55°41′3.41″N 12°35′16.38″E / 55.6842806°N 12.5878833°ECoordinates: 55°41′3.41″N 12°35′16.38″E / 55.6842806°N 12.5878833°E |
| Construction started | 1756 |
| Completed | 1756 |
| Client | Ferdinand Anton Danneskiold-Laurvig |
| Owner | SEB Pension |
| Design and construction | |
| Architect | Johann Adam Soherr |
The Danneskiold-Laurvig Mansion is a historic building at Store Kongensgade 68 in central Copenhagen, Denmark.
History

The town mansion was built for count Ferdinand Anton Danneskiold-Laurvig in circa 1745. It is believed that it was designed by court architect Johann Adam Soherr. Danneskiold-Laurvig already owned the Gyldenløve Mansion in Bredgade. A garden connected the two buildings and the new building in Store Kongensgade was referred to as Danneskiold-Laurvig's backyard" (Danneskiold-Laurvig's baggård). The new building was also known as Jernmagasinet ("The Uron Store") since stoves and other products from Danneskiold-Laurvig's extensive iron works in Laurvig in Norway were sold from its ground floor.[1]
The building was later passed on to Danneskiold-Laurvig's son Frederik Ludvig Danneskiold-Laurvig and his grandson Christian Conrad Danneskiold-Laurvig but then passed out of the hands of the family in about 1800.
Architecture

The Rococo-style mansion is 11 bays wide and has a median risalit decorated with pilasters. It was expanded with an extra floor some time in the 19th century. It was listed in 1954.[2]
References
- ↑ "Store Kongensgade 68-68a-b". indenforvoldene.dk. Retrieved 23 August 2016.
- ↑ "Sag: Danneskjold-Laurvigs Palæ, Jernmagasinet" (in Danish). Kulturstyrelsen. Retrieved 23 August 2016.
External links
| Wikimedia Commons has media related to Danneskiold-Laurvigs Palæ. |