Crédit Lyonnais headquarters
Coordinates: 48°52′14.95″N 2°20′11.45″E / 48.8708194°N 2.3365139°E

| Located near the Métro stations: Quatre-Septembre and Richelieu – Drouot. |
The Crédit Lyonnais headquarters (the headquarters of the French bank Crédit Lyonnais, now LCL) is a Haussmannian style building in the 2nd arrondissement of Paris. It is located on the block formed by the Boulevard des Italiens, the rue de Gramont, the rue du Quatre-Septembre and the rue de Choiseul.
Construction
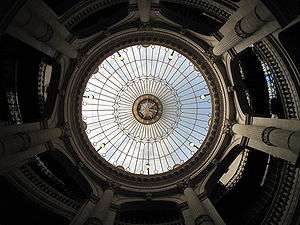
- 1863: Credit Lyonnais was founded in the French city of Lyon.
- 1876 – 1883: Construction of the main branch in Paris. A block of 1,590 m2 was purchased in Paris. Then, the Boufflers-Rouvenel Hotel was demolished to make way for the headquarters of Credit Lyonnais, designed by the architect William Bouwens van der Boijen. The building was built in the Haussmannian style to impress customers and investors. The building was also planned so that it could be converted into a department store in case of bankruptcy.[1]
- 21 March 1878: Building inaugurated in the presence of Léon Gambetta, at that time director of the Budget Committee of the National Assembly.[2]
The building is organized around a large double helix similar to the one in Chateau de Chambord. The building became a popular place; the bank had to provide "permission to visit" tickets.[1]
- 1882 : Official transfer of Crédit Lyonnais's headquarters from Lyon to Paris.
- 1913: Completion of construction by the architect Victor Laloux. The building was gradually extended to the whole block between the Boulevard des Italiens, the rue de Choiseul, rue du Quatre Septembre and rue de Gramont.
Structure of the building
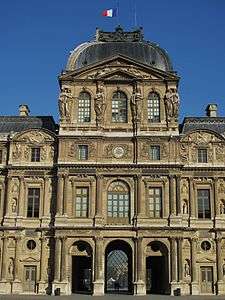
The stone cladding, a traditional symbol of wealth, conceals a metal frame, partially produced by the workshops of Gustave Eiffel.
The office space is organized on several levels, from both sides of a gallery lightened through a glass: the whole offices are visible by the public and the management.
A hall is located at each end of the building, each lit by a 21 metre high window from the workshop of Gustave Eiffel. The windows on the side of the Boulevard des Italiens are more impressive than those on the side of the rue du Quatre-Septembre. It hosts in the floors the offices of the General Staff of the bank.
The Hall of Securities at the time was designed as a metal framework by Eiffel.
On the outside, on the Boulevard des Italiens, the central pavilion is based on Pavillon de l’Horloge of the Palais du Louvre. The pediment, carved by Camille Lefèvre, is an allegory of banking activities: it represents the bank distributing loans, surrounded by Trade and Industry, and the rivers Rhone and the Seine. It is supported by four groups of caryatids around a large clock by sculptor Désiré-Maurice Ferrary.
When it opened, the building housed one of the first electrical installations. To provide light to the room of safes, a part of the floor was composed of glass tiles manufactured by Saint-Gobain. To impress people and encourage them to come in, a huge waiting room, lit by 310 gas burners, opened on to rows of desks in the English fashion, without screens or windows. In the same spirit of open space, the offices were not separated. "Walls are only used by employees to read their newspapers!" said Henri Germain. For the management, on the first floor, the doors were with mahogany paneling and draperies of green reps. The securities service moved first from Lyon to Paris. Stocks and bonds were kept in 195 Fichet safes in the basement, surrounded by a walkway and serviced by a staircase at the top where an ashtray is marked "Put out your cigars."[2]
The double revolution staircase
Inside the building, there is a double revolution (or double helix) staircase, which is famous. It was inspired by the staircase of the Chateau de Chambord. Both have the same goal: allow two populations to use the same stairs without meeting each other; there was a stair (with dual balustrade) for the management, and another (with single balustrade) for the employees.
The stairs continue with metal stairs from the second floor and the fourth, but still in double revolution. The use of metal is characteristic of the industrial era. A glass roof, 30 metres above the ground, illuminates the entire staircase.
Some offices are accessible via classic stairs at the 5th floor and even at the 6th floor in the main pavilion located above the entrance of the Boulevard des Italiens.
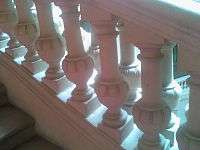 Double balustrade in the stairs for management
Double balustrade in the stairs for management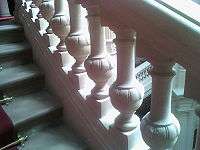 Simple balustrade in the stairs for employees
Simple balustrade in the stairs for employees Stairs for management
Stairs for management Stairs for employees
Stairs for employees
Later developments
- 30 January 1918: a German "plane bomb" exploded and damaged the wall along the rue de Choiseul near the corner with the rue du Quatre Septembre. This damage is visible today, and marked by an inscription.
- 1957: a proposal to construct a high-rise tower block of 20 floors within the old building is rejected.[2] Heating, lighting and ventilation facilities are modernized.
- Early 1970s: complete renovation in the spirit of that time, with the goal to locate more employees on the site. The first data processing systems are installed. The securities hall, built by Eiffel, is demolished and the space used for offices.[2] The offices of the ground floor no longer have windows, while those on the upper floors are organized around a small atrium, which plays a central role in the subsequent fire.
- 14 May 1976: the chairman of Crédit Lyonnais, Jacques Chaine, is murdered by a deranged gunman at the entrance to the building.
- April 1996: a large part of the French film Le cri de la soie is shot in the hall on the side of rue du Quatre-Septembre. The movie was set in a department store.
1996 fire
On Sunday, 5 May 1996, a fire started in the trading room of the building. It eventually spread to burn more than two-thirds of the building.[3]
- 8:24: a monitor reports a fire in the trading room.
- 8:26: two security officers go to the scene, firefighters are called.
- 8:32: twenty firefighters from the saint-Honoré barracks arrive at rue de Choiseul. Doors are unlocked to let them enter and fight the fire.
- 9:15: fire spreads rapidly in the trading room, a large space with no partitions or fire doors (to allow traders to communicate freely). More than a hundred firefighters are on site.
- 9:41: news about the fire released by Agence France-Presse.
- 11:00: he fire in the trading room seems under control.
- 11:20: the slab of garden located above the trading room collapses, and a huge blast effect creates multiple outbreaks of fire.
600 firefighters were mobilized and spent about 19 hours extinguishing the fire. Two thirds of the building located on the side of rue du Quatre-Septembre were devastated. The safe room was partially flooded.
After the fire
After the fire, Credit Lyonnais sold the building to the insurer AIG for 1.3 billion.[2]

Since the beginning, the building was open to the public, who could pass through its entire length, including the main branch of the bank, an office for the staff, and the international office. After the fire, the building was divided into two separate spaces. Credit Lyonnais kept the historic part, called the "Hotel des Italiens". This is about a quarter of the building on the side of the boulevard des Italiens, which contains the director's offices, the council chamber, and the double revolution staircase. The part of the building on the side of the rue du Quatre-Septembre suffered heavy fire damage. It was renamed "Centorial", in particular to reuse the logo CL on the facade.
In summer 2008, at the request of the architect of French buildings, a large lead ornament that had been removed during restorations in the 1950s was reinstalled at the top of the main entrance, 36 m above the ground.. It is a decorative piece with the escutcheon of the town of Lyon, where Credit Lyonnais was founded. It is 4.30 m wide and 3.50 m high and weighs 4 tons. It was created by Jean-Claude Duplessis, ornamental artist and Meilleur Ouvrier de France.[4]
Centorial
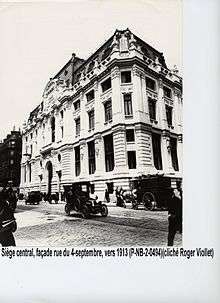
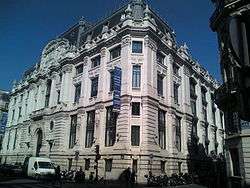
After the fire, huge reconstruction works began in January 2001 by AIG French Property Fund, for the new owner of the building (Deka Immobilien Investment GmbH), under the direction of the architect Jean-Jacques Ory. These works had to combine respect for historically listed part of the building (the large metal canopy built by Eiffel's workshops), the need for a modern office building, and the wish to preserve the original architecture.
The trading room (where the fire broke out) and the hanging garden situated above it were replaced by a long gallery with a metal canopy that recalls the securities hall of the original building.
In 2005, the employees of the French business newspaper Les Échos left rue de la Boétie and moved into the building. Some departments of LCL (new name of Credit Lyonnais) also have offices in the building.
Gallery
 The grand staircase in the 1920s
The grand staircase in the 1920s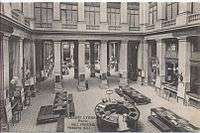 Main hall in the 1920s
Main hall in the 1920s The grand staircase in 2009
The grand staircase in 2009 Main hall in 2009 (looking to west)
Main hall in 2009 (looking to west) Main hall in 2009 (looking to east)
Main hall in 2009 (looking to east) Original securities hall
Original securities hall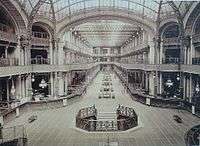 Original main gallery
Original main gallery Gallery recreated in the new building "Centorial"
Gallery recreated in the new building "Centorial"- "Centorial" replaced "Credit Lyonnais" on the frontispiece of rue du 4-septembre
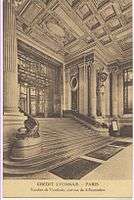 Lobby, side rue du 4 septembre in the 1920s
Lobby, side rue du 4 septembre in the 1920s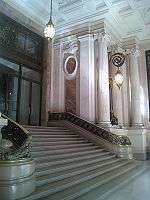 Lobby in 2009
Lobby in 2009- Traces of a plane bomb from 1918
References
- 1 2 Christian de Montella : 19, Bd des Italiens. Le Crédit Lyonnais, culture et fondation, Jean-Claude Lattès editor, nov-1987, 94 p
- 1 2 3 4 5 http://www.lexpansion.com/economie/le-siege-du-lyonnais_22410.html
- ↑ Special issue of the internal review "Life at Credit Lyonnais" dedicated to the fire and the very quick restart of the bank. Specially the trading room working "as usual" one day later.
- ↑ "postcards of the 1900s, colorized or not". paris1900.lartnouveau.com. Retrieved 6 April 2009.
External links
| Wikimedia Commons has media related to Credit Lyonnais HQ sorted by subjects. |
| Wikimedia Commons has media related to Credit Lyonnais HQ. |
- (French) Images of the building about 1900 on the web site paris1900.lartnouveau
- (French) Official web site of the Centorial building.