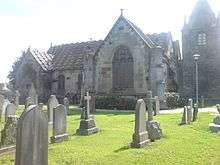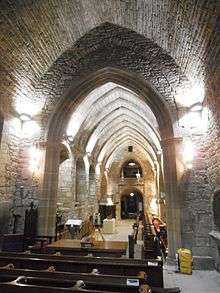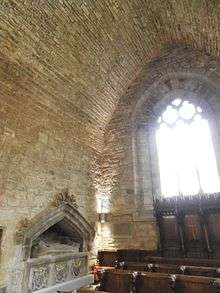Corstorphine Collegiate Church
St. John’s Collegiate Church is at the old centre of Corstorphine, a village incorporated to the West area of Edinburgh.
History

There was a church built before 1158 which became a collegiate one possibly in 1429 by Sir John Forrester.[1] The building was transformed to the new format of worship of collegiate churches, which allowed a space for the parish to co-exist, and this included the absorption of earlier Gothic features from the previous building and the erection of the characteristic barrel vaults, which may have concluded by 1436.

The E choir and the adjacent sacristy are the only original roofs that survived and the vaults of the nave and aisle were re-made in precast concrete ribbed panels during the restoration in 1903-5 by George Henderson.[2]
The barrel vaults
The vaults of the choir and sacristy are part of a characteristic Scottish group of pointed stone barrel vaults, that flourished in Scotland all across the 15th century.[3]

The proportions of this vault give a hint that an equilateral triangle with sides equal to main span R defines the profile, which then may have been adjusted to the thickness of the walls or extended with stilting. The walls of the choir have a rubble finish currently and at the springing of the vault the masonry is made of oblong thin blocks laid regularly, which makes the construction of the vault feasible without specialist skills and experience. There was no apparent intention of an architectural finish of the stonework and as an alternative the design had probably the surfaces unified and lime-washed, when compared with the quality of the tombs and tracery in the window.
It is very interesting to have a look how a more sophisticated, pre-existing vault like the one in the S transept, was treated in this remodelling. Their design itself shows a structurally slightly arbitrary pattern of two semi-quadripartite arrangement of ribs rising from a springing point at the centre of the bays,[4] which does not reflect a dominant structural scheme to work around. As a consequence, this vault was absorbed into the remodelled church in 1429 and at the N end the ribs were truncated without an apparent concern of integration to the new design.
References
- ↑ McWilliam, Collin; Walker, David; Gifford, John (1984). The Buildings of Scotland: Edinburgh. London: Penguin.
- ↑ Fergusson; Dickson (1905-06). "The Church of Corstorphine and its recent restoration". The Scottish Ecclesiological Society. 1(3). Check date values in:
|date=(help) - ↑ Theodossopoulos, Dimitris; Makoond, Nirvan; Akl, Lily. "The effect of boundary conditions on the behaviour of pointed masonry barrel vaults: Late gothic cases in Scotland". The Open Construction and Building Technology Journal. 10 (2015).
- ↑ Fawcett, Richard (2011). The architecture of the Scottish medieval church 1100-1560. London: Yale University Press.