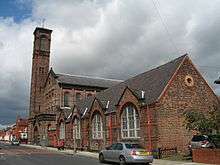Church of Saint Bridget, Liverpool
| Church of Saint Bridget, Liverpool | |
|---|---|
 Bagot Street, showing St Bridget's | |
 Church of Saint Bridget, Liverpool Location in Merseyside | |
| Coordinates: 53°23′48″N 2°56′03″W / 53.3966°N 2.9341°W | |
| OS grid reference | SJ 379 892 |
| Location | Wavertree, Liverpool, Merseyside |
| Country | England |
| Denomination | Anglican |
| Website | Saint Bridget, Liverpool |
| History | |
| Consecrated | 1872 |
| Architecture | |
| Status | Parish church |
| Functional status | Active |
| Heritage designation | Grade II* |
| Designated | 28 March 1952 |
| Architect(s) | E. A. Heffer |
| Architectural type | Church |
| Style | Italianate |
| Groundbreaking | 1868 |
| Completed | 1872 |
| Specifications | |
| Materials | Brick with a slate roof |
| Administration | |
| Deanery | Toxteth and Wavertree |
| Archdeaconry | Liverpool |
| Diocese | Liverpool |
| Province | York |
The Church of Saint Bridget is in Bagot Street, Wavertree, Liverpool, Merseyside, England. It is recorded in the National Heritage List for England as a designated Grade II* listed building,[1] and is an active Anglican parish church in the diocese of Liverpool, the archdeaconry of Liverpool and the deanery of Toxteth and Wavertree.[2]
History
The foundation stone was laid on 21 September 1868 and the church was consecrated in 1872. It was originally a chapel of ease to Holy Trinity Church, Wavertree, and became a parish in its own right in 1901.[3] The architect was E. A. Heffer who designed the fabric of the church and its fittings.[4]
Architecture
Exterior
The church is built in the style of an Italianate basilica. It is constructed of common brick with banding of red and blue brick, and a slate roof. The plan consists of a nine-bay nave with a clerestory, lean-to aisles, a chancel with a round apse and a high thin northwest campanile with narrow lights. All the windows are round-headed.[1][4] The top stage of the campanile has round-headed, louvred bell-openings and sill courses, a cornice and a pyramidal roof. The west front has an enclosed porch with a gabled round-headed entrance over which is a roundel with a bust of Christ. Above this are three windows surmounted by a roundel.[1]
Interior
Inside the church are arcades of nine bays with round arches supported by scagliola columns. The capitals alternately have oak and acanthus decoration. The ceilings are richly ornamented and coffered.[1][4] The altar is free-standing in the apse. The reredos is a mosaic depicting the Last Supper dating from 1866 by Salviati. The pulpit is large and rectangular, made of polychromatic stone and marble with a balustrade of Corinthian columns. The lectern stands on a simple marble column. The font is square and made of polychromatic marble with a mosaic medallion in each face. The stained glass in the clerestory windows is by Charles A. Gibbs and the glass in the First World War memorial is by H. Gustave Hiller.[4]
See also
References
- 1 2 3 4 Historic England, "Church of Saint Bridget, Liverpool (1068396)", National Heritage List for England, retrieved 23 March 2015
- ↑ Deanery of Toxteth and Wavertree, Diocese of Liverpool, retrieved 10 October 2008
- ↑ St. Bridget's Church, Bagot St. Wavertree, Lancashire Online Parish Clerks, retrieved 10 October 2008
- 1 2 3 4 Pollard, Richard; Pevsner, Nikolaus (2006), The Buildings of England: Lancashire: Liverpool and the South-West, New Haven & London: Yale University Press, p. 493, ISBN 0-300-10910-5