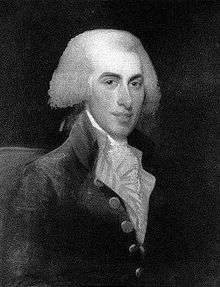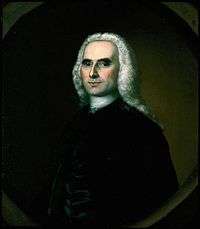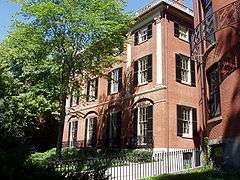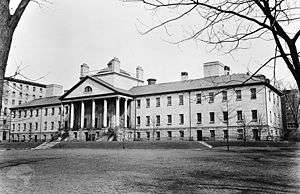Charles Bulfinch
| Charles Bulfinch | |
|---|---|
 | |
| Born |
August 8, 1763 Boston, Massachusetts Bay Colony |
| Died |
April 15, 1844 (aged 80) Boston, Massachusetts, U.S. |
| Nationality | American |
| Occupation | Architect |
| Buildings |
Massachusetts State House Harrison Gray Otis House Old Connecticut State House Faneuil Hall University Hall, Harvard United States Capitol Maine State House |
Charles Bulfinch (August 8, 1763 – April 15, 1844) was an early American architect, and has been regarded by many as the first native-born American to practice architecture as a profession.[1]
Bulfinch split his career between his native Boston and Washington, D.C., where he served as Commissioner of Public Building and built the intermediate United States Capitol rotunda and dome. His works are notable for their simplicity, balance, and good taste, and as the origin of a distinctive Federal style of classical domes, columns, and ornament that dominated early 19th-century American architecture.
Early life
Bulfinch was born in Boston to Thomas Bulfinch, a prominent physician, and his wife, Susan Apthorp. He was educated at Boston Latin School and Harvard University, from which he graduated with an AB in 1781 and Master's degree in 1784.

He then made a grand tour of Europe from 1785 to 1787, where he was influenced by the classical architecture in Italy and the neoclassical buildings of Sir Christopher Wren, Robert Adam, William Chambers and others in the United Kingdom. Thomas Jefferson became something of a mentor to him in Europe, as he would later be to Robert Mills.[2]

Upon his return to the United States in 1787, he became a promoter of the ship Columbia Rediviva's voyage around the world under command of Captain Robert Gray (1755–1806). It was the first American ship to circumnavigate the globe. In 1788 he married Hannah Apthorp, his first cousin. Their sons include Thomas Bulfinch (1796–1867), author of Bulfinch's Mythology, and Stephen Greenleaf Bulfinch (1809–1870), Unitarian clergyman and author.
Career
Bulfinch's first building was the Hollis Street Church (1788). Among his other early works are a memorial column on Beacon Hill (1789), the first monument to the American Revolution; the Federal Street theater (1793); the "Tontine Crescent" (built 1793–1794, now demolished), fashioned in part after John Wood's Royal Crescent; the Old State House in Hartford, Connecticut (1796); and the Massachusetts State House (1798). He was elected a Fellow of the American Academy of Arts and Sciences in 1791.[3]
Over the course of ten years, Bulfinch built a remarkable number of private dwellings in the Boston area, including Joseph Barrell's Pleasant Hill (1793), a series of three houses in Boston for Harrison Gray Otis (1796, 1800, 1806), and the John Phillips House (1804). He built several churches in Boston, of which New North (built 1802–1804) is the last standing.
Serving from 1791 to 1795 on Boston's board of selectmen, he resigned due to business pressures but returned in 1799. From 1799 to 1817, he was the chairman of Boston's board of selectmen continuously, and served as a paid Police Superintendent, improving the city's streets, drains, and lighting. Under his direction, both the infrastructure and civic center of Boston were transformed into a dignified classical style. Bulfinch was responsible for the design of the Boston Common, the remodeling and enlargement of Faneuil Hall (1805), and the construction of India Wharf. In these Boston years he also designed the Massachusetts State Prison (1803); Boylston Market (1810); University Hall for Harvard University (1813–1814); the Meeting House in Lancaster, Massachusetts (1815–17); and the Bulfinch Building home of the Ether Dome at Massachusetts General Hospital (1818), its completion overseen by Alexander Parris, who was working in Bulfinch's office at the time the architect was summoned to Washington.
Despite this great activity and civic involvement, Bulfinch was insolvent several times starting in 1796, including at the start of his work on the statehouse, and was jailed for the month of July 1811 for debt (in a prison he had designed himself). There was no payment for his services as selectman, and he received only $1,400 for designing and overseeing the construction of the State House.
In the summer of 1817, Bulfinch's roles as selectman, designer and public official coincided during a visit by President James Monroe. The two men were almost constantly in each other's company for the week-long visit, and a few months later (1818) Monroe appointed Bulfinch the successor to Benjamin Henry Latrobe (1764–1820) as Architect of the Capitol in Washington, D.C. (The Capitol Building had been partially burned by the British in 1814.) In this position he was paid a salary of $2,500 per year plus expenses.
As Commissioner of Public Building, Bulfinch completed the Capitol's wings and central portion, designed the western approach and portico, and constructed the Capitol's original low wooden dome to his own design (replaced by the present cast-iron dome completed in the mid-1860s). In 1829 Bulfinch completed the construction of the Capitol, 36 years after its cornerstone was laid. During his interval in Washington, Bulfinch also drew plans for the State House in Augusta, Maine (1829–1832), a Unitarian Church and prison in Washington,D.C.. In 1827, he was elected into the National Academy of Design as an Honorary member. He returned to Boston in 1830, where he died on April 15, 1844, aged 80, and was buried in King's Chapel Burial Ground in Boston. His tomb was later moved to Mount Auburn Cemetery in Cambridge, Massachusetts. In 1943, a United States Liberty ship named the SS Charles Bulfinch was launched. The ship was scrapped in 1971.
Tunnels

Bulfinch was known for attaching tunnels to the homes he erected within New England and Washington D.C. It can even be said that the creation of the Federalist Architecture style with its four exterior chimneys was created to facilitate the joining of homes to existing tunnel systems within the towns they reside in.[4] The tunnel would run 2 to 5 feet within these homes and the chimneys and fireplaces would be built above their terminus. This would alleviate the preexisting problem of poor flashing in between the homes and the tunnel and the flue created a draw system bringing fresh air into the tunnel. This advance might have first been realized by General Jonathan Waldo when he restructured the old hill fort (Fort Pickering/Fort Anne/ Fort William) in Salem, MA on Winter Island using brick arches. Most of these Federalist homes would at least have 2 entrances to the tunnels below their chimneys in the basement. Within Salem he had built the Essex Bank Building, the Looby Asylum, and Old Town Hall which was connected to the tunnels in town. In Boston he had connected the State House and many homes on Beacon Hill to the tunnels in that city. One of the homes was occupied by Edgar Allan Poe. In Washington D.C. he connected the Capitol, The Jefferson Building, and the Adams Building to a very elaborate tunnel system that at least has three levels.
Gallery of designs
-
1st Harrison Gray Otis House, 141 Cambridge Street
-

2nd Harrison Gray Otis House, 85 Mount Vernon Street
-

Tontine Crescent, Boston
-
Faneuil Hall expansion.
-
_-_Arlington%2C_MA.jpg)
Tower, Arlington, Massachusetts, formerly atop Boylston Market
-

United States Capitol, 1846
-
Bulfinch's gravemarker, Mount Auburn Cemetery
-

Joseph Coolidge House, Boston, c. 1792
-

Massachusetts State House - Bulfinch Entrance, Boston
-

The Bulfinch Building: State of the Art from the Start.
See also
- Amory-Ticknor House, Boston
- Boylston Market, Boston
- Faneuil Hall, Boston
- Federal Street Church (Boston)
- Federal Street Theatre, Boston
- First Church of Christ, Unitarian
- Harrison Gray Otis House, Boston
- Massachusetts State House, Boston
- New South Church (Boston, Massachusetts)
- Old State House (Hartford)
- Maine State House
- Superior Courthouse and Bartlett Mall, Newburyport, Massachusetts
- U.S. Capitol Gatehouses and Gateposts
References
- ↑ Baltzell, Edward Digby. Puritan Boston & Quaker Philadelphia. Transaction Publishers (1996), p. 322-24. ISBN 1-56000-830-X.
- ↑ Louis Kronenberger (editor), Brief Lives: A Biographical Guide to the Arts (1972 edition), p. 104.
- ↑ "Book of Members, 1780–2010: Chapter B" (PDF). American Academy of Arts and Sciences. Retrieved August 7, 2014.
- ↑ Dowgin, Christopher Jon Luke (2009). Salem Secret Underground:The History of the Tunnels in the City. Salem,MA: Salem House Press. p. 184. ISBN 978-0983666554. Retrieved August 19, 2014.
- Charles Bulfinch: Architect and Citizen, C. A. Place, Da Capo Press, 1968
- The Architecture of Charles Bulfinch, H. Kirker, Harvard University Press, 1998
- The Bulfinch Building: State of the Art from the Start, R. Tomsho, Massachusetts General Hospital Magazine, 2011
Further reading
- Ellen Susan Bulfinch. Life and Letters of Charles Bulfinch, Architect. Houghton, Mifflin & Co., Boston and New York 1896
External links
| Wikimedia Commons has media related to Charles Bulfinch. |
| Wikisource has the text of the 1911 Encyclopædia Britannica article Bulfinch, Charles. |
- Charles Bulfinch's Photo & Gravesite
- Walking Tour of Charles Bulfinch's works on Beacon Hill
- Digital archive of American architecture: Charles Bulfinch
- Boston Public Library. Bulfinch, Charles (1763-1844) Architectural Collection
| Political offices | ||
|---|---|---|
| Preceded by Stephen Hallet |
Architect of the Capitol 1818–1829 |
Succeeded by Thomas U. Walter |

%2C_Lancaster%2C_Massachusetts.jpg)
