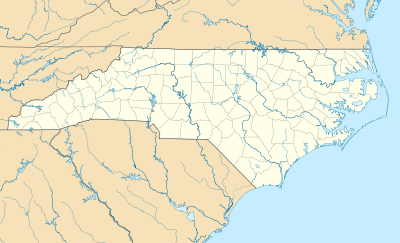Watts and Yuille Warehouses
|
Watts and Yuille Warehouses | |
|
Yuille Warehouse in December 2014 | |
  | |
| Location | 905 W. Main St., Durham, North Carolina |
|---|---|
| Coordinates | 36°0′1″N 78°54′37″W / 36.00028°N 78.91028°WCoordinates: 36°0′1″N 78°54′37″W / 36.00028°N 78.91028°W |
| Area | 2.4 acres (0.97 ha) |
| Built | 1904 |
| Architect | Hicks, W. J.; Hunt, Albert F. |
| Architectural style | Romanesque, Norman Revival |
| NRHP Reference # | 84002259[1] |
| Added to NRHP | April 5, 1984 |
Watts and Yuille Warehouses, also known as Brightleaf Square, are two historic tobacco storage warehouses located at Durham, Durham County, North Carolina. They were built in 1904, and are two identical buildings parallel to each other with a courtyard in between. They are two-story Romanesque style brick structures, seven bays wide and twenty bays long. Each unit of the warehouses is 75 feet by 118 feet, for a total of 35,400 square feet on each floor. They are an example of "slow burn" masonry and wood factory construction. They were among the 12 brick tobacco storage warehouses erected by The American Tobacco Company trust beginning in 1897.[2] The buildings have been converted to retail and office use.
It was listed on the National Register of Historic Places in 1984.[1]
References
- 1 2 National Park Service (2010-07-09). "National Register Information System". National Register of Historic Places. National Park Service.
- ↑ Claudia Roberts Brown (June 1984). "Watts and Yuille Warehouses" (pdf). National Register of Historic Places - Nomination and Inventory. North Carolina State Historic Preservation Office. Retrieved 2014-10-01.
External links
- Brightleaf Square website
- Historic American Engineering Record (HAER) No. NC-5, "Liggett & Myers Tobacco Company, Watts Tobacco Warehouse, Gregson & West Peabody Streets, Durham, Durham County, NC", 2 measured drawings


