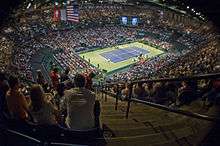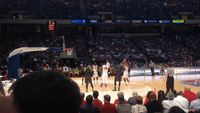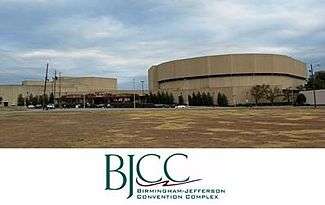Birmingham–Jefferson Convention Complex
| Birmingham–Jefferson Convention Complex | |
|---|---|
|
Rear view of complex (c.2014) | |
| Address |
2100 Richard Arrington Jr. Blvd N Birmingham, AL 35203-1102 |
| Location | Druid Hills |
| Owner | Birmingham-Jefferson Civic Center Authority |
| Operator | Comcast Spectra |
| Opened | 1976 |
| Renovated | 2009 |
Construction cost |
$104 million ($500 million in 2016 dollars[1]) |
Former names | Birmingham–Jefferson Civic Center (1976-98) |
Classroom-style seating | 51 (Medical Forum Classroom E) |
| Banquet/ballroom |
2,900 (Sheraton Ballroom) 1,780 (East Ballroom) |
Theatre seating |
19,000 (Arena) 2,835 (Concert hall) 1,000 (Theater) 275 (Forum Theater) |
| Enclosed space | |
| • Exhibit hall floor | 220,000 square feet (20,000 m2) |
| • Breakout/meeting | 100,000 square feet (9,300 m2) |
| • Ballroom | 40,522 square feet (3,800 m2) |
| Website | Venue Website |
The Birmingham–Jefferson Convention Complex (formerly known as Birmingham–Jefferson Civic Center) is a sports, convention and entertainment complex located in Birmingham, Alabama. The Sheraton Birmingham and Westin Birmingham are located on the complex adjoining the convention center. Alongside numerous exhibit halls, meeting and ballrooms, the complex features three entertainment venues: an arena, concert hall and theater.
Design and architecture
The Birmingham–Jefferson Civic Center was designed by Geddes Brecher Qualls Cunningham, the winner of what was, at the time, the largest open architectural competition ever organized by the American Institute of Architects. The original facility was built between 1974 and 1976 for approximately US$104 million. A.G. Gaston Construction Company, Inc. served as contractors.[2]
A critical component of the competition program was making a viable connection across the elevated I-59/I-20 highway from the Civic Center facility to the existing administrative and cultural facilities surrounding Linn Park to the south. No satisfactory solution to that problem has ever been carried out.
Part of Birmingham's "City Center Master Plan" envisions replacing the existing elevated highway with a below-grade corridor which would simplify interstate access to the downtown area, mitigate the noise and visual effects of highway traffic, and allow for a landscaped plaza to bridge over the highway. If carried out, this plan would finally create the connection between the BJCC and Linn Park.
Multiple plans to expand the complex have been presented. An attempt by former Birmingham mayor Larry Langford to build a large domed stadium was mostly unsuccessful. The BJCC authority has purchased several parcels of land required for that expansion, but the project still does not have major financial backing and lacks a clear design.[3] Birmingham mayor William Bell has expressed some interest in building a domed stadium, but on a smaller scale. The Alabama Department of Transportation has begun preliminary work to replace the aging I-20/59 elevated viaduct adjacent to the complex. The project involves the reuse of some right-of-way to improve interstate ramps, which may interfere with plans to build a multipurpose stadium at the complex's current site.[4]
Venues
Arena

The Legacy Arena (formerly known as the BJCC Coliseum until February 1999 and the BJCC Arena until December 2014), which seats 17,654 for sporting events, and up to 19,000 for concerts, was the home of the Birmingham Bulls of the WHA from 1976–79. It was also the home of the basketball program of the UAB before it moved into Bartow Arena in 1988, and was also home to the Alabama Steeldogs arena football team. Although the arena stands ten stories tall, it actually measures only 75 feet (23 m) from floor to ceiling. The arena can be converted into an intimate setting, known as the Magic City Theatre. The arena serves under this name when seating capacity is less than 8,000.
| Tenants | ||
|---|---|---|
| Birmingham Bulls | WHA/CHL | 1976–81 |
| UAB Blazers | NCAA | 1976–88 |
| Birmingham Bulls | ECHL | 1992–2001 |
| Birmingham/Alabama Steeldogs | af2 | 2000–07 |
It is also the site of major concert tours, Disney on Ice, American Idol Live!, the Ringling Bros. and Barnum & Bailey Circus, WWE Raw, WWE Smackdown, the PBR Built Ford Tough Series, and other events, including trade shows, and contains an oval-shaped 24,200-square-foot (2,244.5 m²) (110' by 220' (33.5 x 67 m)) arena floor. The arena also contains several luxury suites and a press box. Backstage there are 2 locker rooms and 6 dressing rooms as well as a press room and a VIP Reception area. The arena can accommodate 8 trucks backstage—3 on truck docks and room for 5 more. The arena's four-sided center-hung scoreboard, designed by Daktronics, measures 18' by 18' (5.5 x 5.5 m) on each side. Also on each side is a 7.5'-by-8'8" ProStar 16.5 mm video display.
The arena has hosted four Southeastern Conference men's basketball tournaments between 1979 and 1992, five Sun Belt Conference men's basketball tournaments in 1982, 1983, 1984, 1986, 1990, and the Conference USA men's basketball tournament in 1999, 2015, and 2016 (along with Bartow Arena),[5] as well as C-USA's 1996and 2016 Women's Basketball Championship. It has also hosted the NCAA college basketball tournament serving as first and second round host in 1984, 1987, 2000, 2003 and 2008. The BJCC has been a regional site five times – 1982, 1985, 1988, 1995 and 1997. It was also the site of ECW Guilty as Charged and WWE Armageddon 2000.
The arena also hosted the Church of God in Christ 2012 AIM Convention.

In 2009 it hosted the first round tie of the 2009 Davis Cup between the United States and Switzerland. Several tennis stars participated including Andy Roddick, James Blake, Bob and Mike Bryan, and Stanislas Wawrinka.
Three episodes of WCW Monday Nitro (on September 23, 1996; August 18, 1997; and May 1, 2000), WCW Thunder (on February 19, 1998; July 8, 1998; and July 8, 1999), Six episodes of WWE Raw (on February 15, 1999; March 21, 2005; March 6, 2006; June 1, 2009; April 14, 2014; February 1, 2016). Eight episodes of WWE Friday Night SmackDown ECW on Syfy and WWE NXT (on October 12, 1999; August 1, 2000; July 10, 2001; September 9, 2003; May 1, 2007; January 15, 2008; January 11, 2011, October 22, 2013, October 17, 2014). WWE Live Events on May 20, 2002; February 28, 2004; January 16, 2010; June 3, 2012; and February 3, 2013.
On December 17, 2014 the Civic Center board and officials of Legacy Credit Union announced a five-year, $2 million naming rights contract. Beginning January 1, 2015 the arena will be officially known as Legacy Arena at the BJCC.[6]
Concert hall
The 2,835 -seat BJCC Concert Hall was the home of the Alabama Symphony Orchestra before moving to UAB's state of the art Alys Stephens Center. Concerts and touring Broadway and family shows are also held here. It features a 84-foot (26 m)-by-88-foot (25.5-x-27-m) stage with a 24-foot-(7.3 m)-tall proscenium. Its grid height of 105 feet (32 m) makes the concert hall the tallest building in the complex. There is also a pipe organ at the Concert Hall, and backstage there are 2 chorus rooms and 12 dressing rooms, as well as two rehearsal areas and a VIP Reception Room.
Theater
The 1,000-seat BJCC Theater is used for operas, ballets, and smaller concerts and stage shows, and is also home to the Birmingham Children's Theatre, the nation's largest children's theater. The theater contains a 46-by-70-foot (14-by-21-meter) stage and a grid height of 58 feet (17.5 m). There are 2 rehearsal areas, 2 chorus dressing rooms and 6 dressing rooms, including a star's dressing room.
Exhibition Hall
The 220,000-square-foot (20,000 m2) Exhibition Hall is used for Birmingham's largest trade shows and conventions. It is divisible into three smaller halls and can accommodate 1100 exhibit booths.
Other facilities
The complex contains 64 meeting rooms totaling 100,000 square feet (9,300 m2) of meeting space, including a 16,000-square-foot (1,500 m2) ballroom that can seat up to 1,200 for banquets. The ten-story Medical Forum, with meeting space, a 275-seat theater, classrooms, conference space, and offices, is also located here. The adjacent 838-room Sheraton Birmingham Hotel provides a large ballroom and other convention and meeting facilities nearby. The Sheraton also housed the COGIC AIM Convention Youth Services in 2012. The 294 -room Westin Birmingham Hotel within the Uptown entertainment district provides more than 7,000 square feet of flexible meeting space and an additional 2,500 square feet of pre-function space.
External links
| Wikimedia Commons has media related to Birmingham–Jefferson Convention Complex. |
- Adams, Les, editor (1969) Birmingham-Jefferson Civic Center National Architectural Competition. Birmingham, Alabama: Birmingham-Jefferson Civic Center Authority.
- Geddes, Robert L. (1986) Principles and Precedents: Geddes Brecher Qualls Cunningham. Process Architecture No. 62. Tokyo: Books Nippan. ISBN 4-89331-062-3
See also
References
- ↑ Federal Reserve Bank of Minneapolis Community Development Project. "Consumer Price Index (estimate) 1800–". Federal Reserve Bank of Minneapolis. Retrieved October 21, 2016.
- ↑ Emporis GmbH. "BJCC Arena, Birmingham - 209129 - EMPORIS". emporis.com.
- ↑ Poe, Ryan. "Dreaming of a dome". Birmingham Business Journal. Retrieved 25 December 2013.
- ↑ Whitmire, Kyle. "ALDOT plan for downtown Birmingham could doom dome, BJCC expansion". The Birmingham News. Retrieved 25 December 2013.
- ↑ http://www.conferenceusa.com/sports/m-baskbl/spec-rel/061215aac.html
- ↑ "BJCC Arena sells naming rights in 5-year, $2 million deal with Legacy Community Federal Credit Union". AL.com.
Coordinates: 33°31′26″N 86°48′43″W / 33.524°N 86.812°W
