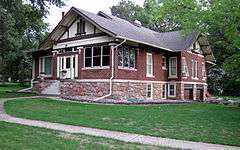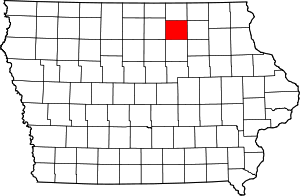A. B. C. Dodd House
|
A. B. C. Dodd House | |
|
The ABC Dodd House in 2012 | |
  | |
| Location |
310 3rd Ave. Charles City, Iowa |
|---|---|
| Coordinates | 43°3′55″N 92°40′6″W / 43.06528°N 92.66833°WCoordinates: 43°3′55″N 92°40′6″W / 43.06528°N 92.66833°W |
| Area | 0.1 acres (0.040 ha) |
| Built | 1910 |
| Built by | Peterson,Julias |
| Architect | Purcell, Feick & Elmslie |
| Architectural style | Prairie School |
| NRHP Reference # | 78001220[1] |
| Added to NRHP | May 22, 1978 |
The A. B. C. Dodd House at 310 3rd Ave. in Charles City, Iowa, United States, is a Prairie School-style house built in 1910 designed by architects Purcell and Elmslie, of the Purcell, Feick & Elmslie firm. It was listed on the National Register of Historic Places in 1978.[1]
It is a wood-frame two-story house with attic and basement. It has an open plan around a fireplace core. Its 1977 nomination describes it as "deceptively simple in appearance," and, "architecturally, very important as a handsome and inexpensive Prairie School dwelling. Its meticulous maintenance and preservation of the original materials and colors reinforce its significance."[2]:3
References
- 1 2 National Park Service (2010-07-09). "National Register Information System". National Register of Historic Places. National Park Service.
- ↑ Ronald E. Schmitt (September 12, 1977). "National Register of Historic Places Inventory/Nomination: A. B. C. Dodd House / Thomsen House" (PDF). National Park Service. Retrieved 2016-06-24. with plan and five photos
This article is issued from Wikipedia - version of the 11/29/2016. The text is available under the Creative Commons Attribution/Share Alike but additional terms may apply for the media files.

